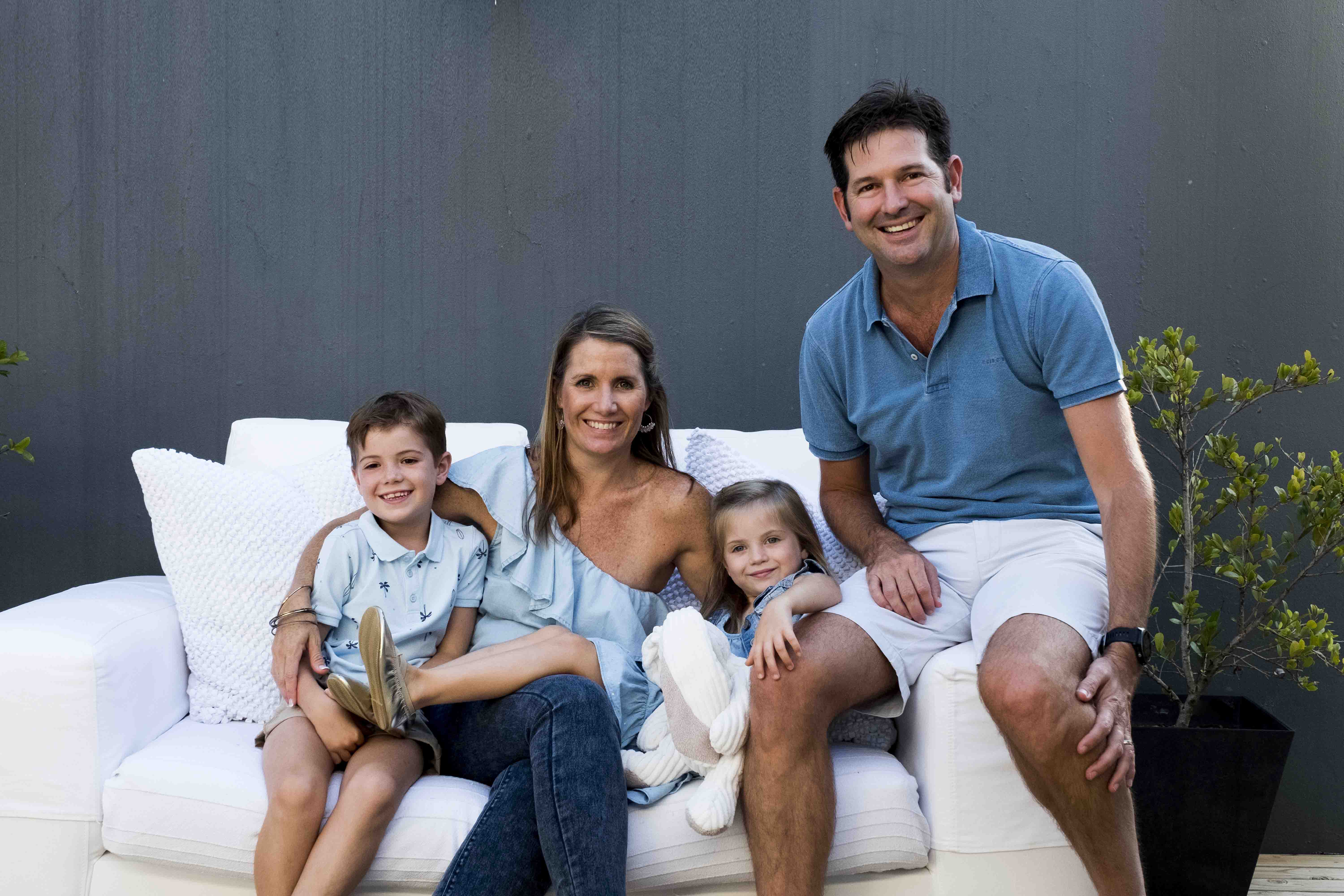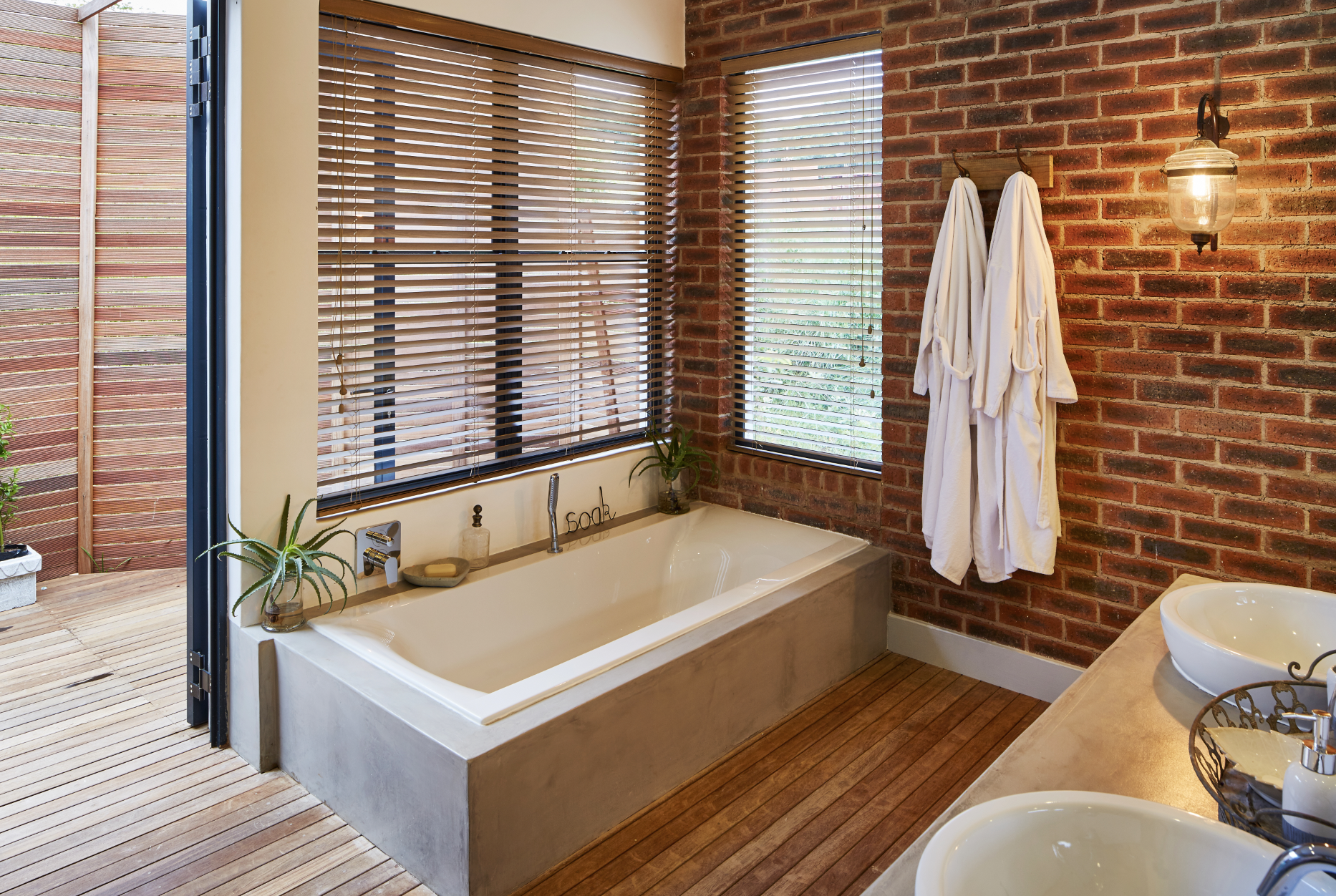This spacious, stylish and free flowing Simbithi family home offers a perfect indoor -outdoor synergy and features a welcoming kitchen come entertainment area.
“I had dreamed of a space where the whole family could be together even if we were doing our own thing,” says owner Chan Broughton about the brief she gave architect Tracy Levinson of LevEco Architects for the design of her family’s Simbithi home.

This was achieved through a seamless merging of the home’s entertainment and play areas, kitchen and swimming pool – all of which are in viewing distance of each other.
“The design of our home needed to obey the laws of function and be easy to move around in whilst still being aesthetically welcoming,” says Chan.

Built in 2015, the single level, open plan home has three bedrooms (two en-suite) as well as an additional full family bathroom and guest WC. There is also a playroom, study alcove and open plan loft guest suite.
Currently in the process of qualifying as an interior designer herself, one of the areas of the home Chan is most pleased with is the kitchen. “I designed this kitchen together with our brilliant architect Tracy and some help from our family friend, Marcel Airy. The manufacturing and installation were done by Coastal Kitchens.”
Chan opted for grey tones in the kitchen and says she tested almost ‘50 shades’ for the cupboards before settling on Dulux Gentle Scandinavia and Plascon Bovine. “I wanted the kitchen to speak to the raw elements of structure and nature, hence the oak cabinetry and raw concrete Caesarstone tops. It needed to work with our French Industrial style home which Tracy has helped us achieve.”

She says the large workspace of the Island doubles as an informal dining area and the big, glass doors frame the oven area letting in abundant light and fresh air. The brickwork feature wall links the kitchen area to the bar, and a feeling of space is created through the use of double volume and exposed beams.
Chan describes her personal style as transitional. “It combines contemporary with traditional, but I also do lean towards industrial and French country. What excites me the most about interior design is the process of curating a space and transforming it from something plain or impractical into something extraordinary and functional. I love seeing the possibility to recreate, up-cycle or craft something beautiful out of an otherwise neglected object or space.”
Details: Tracy Levinson, LevEco Architects: www.leveco.co.za / [email protected] / 083 635 4466
Text: Leah Shone | Photographs: Eko Photographic: www.ekophotographic.co.za


