Avid travellers and nature lovers, Russ and Bev Addison wanted their Brettenwood home to reflect who they are and celebrate their adventures abroad. The couple brought in local design experts from Dandelion Designs to help them realise this dream.
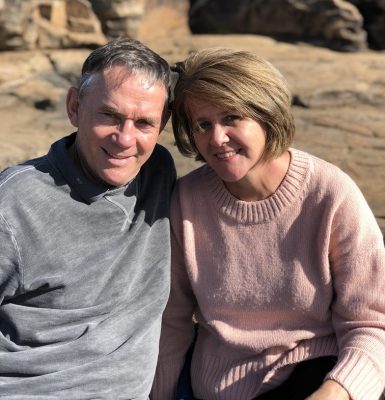
A graphic designer by profession, homeowner Bev is a naturally creative person. Despite this, or perhaps because of it, she enlisted the services of Caryn Overton and Katherine McIntosh from Dandelion to help brainstorm and challenge her own ideas, as well as to offer practical advice throughout the build.
The team also assisted in sourcing unique materials and finishes to add interest and texture to the house.
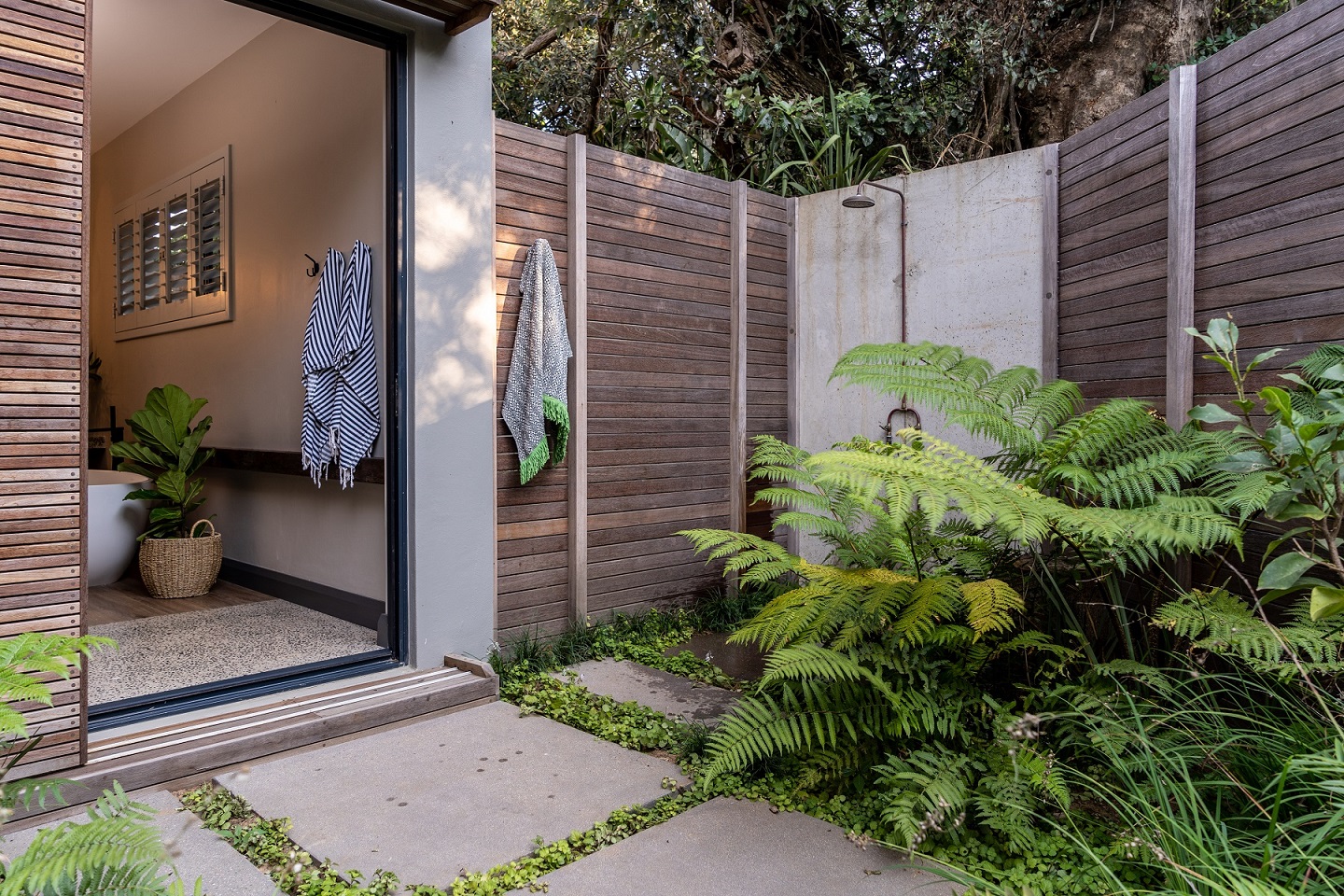
The 383m² Brettenwood home has four bedrooms and three and a half bathrooms. It has a pool and decked entertainment area and the dining room opens up onto a large courtyard with a beautiful water feature. The home is built on two levels and the mezzanine level has a study, which overlooks the double volume kitchen, lounge and dining room. Although currently used as a holiday home, the Addisons plan to retire here one day.
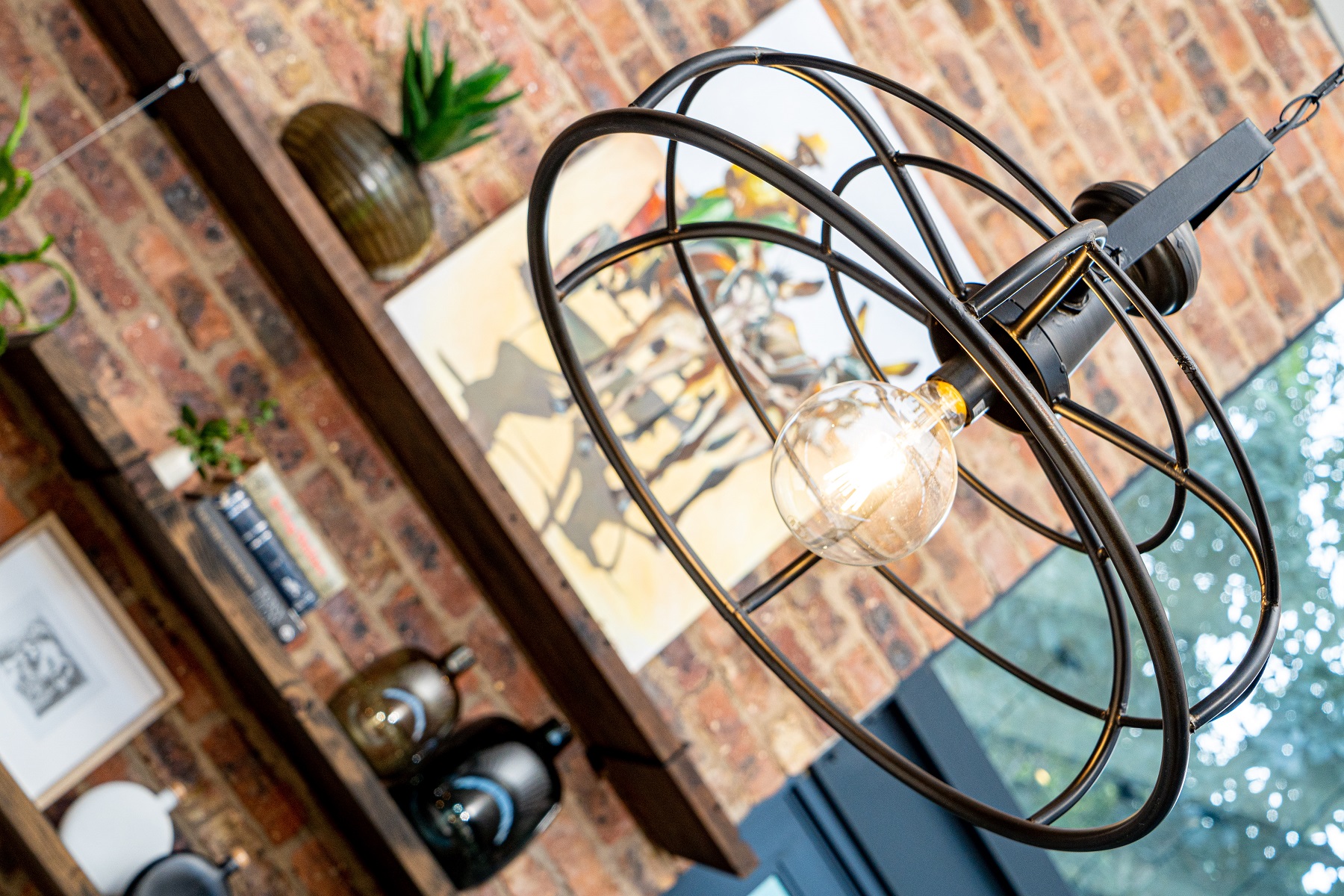
“The display shelves were created for artwork and pieces collected on their travels. The floating shelves had custom brackets to take the weight of cookbooks and other objects. We always encourage the use of plants inside the kitchen and home to give a feel of freshness. The red brick on the back wall brings texture and warmth to the space and the double volume ceiling heights and exposed trusses give it ‘airyness’, allowing the natural light from the clear story windows to filter in.”
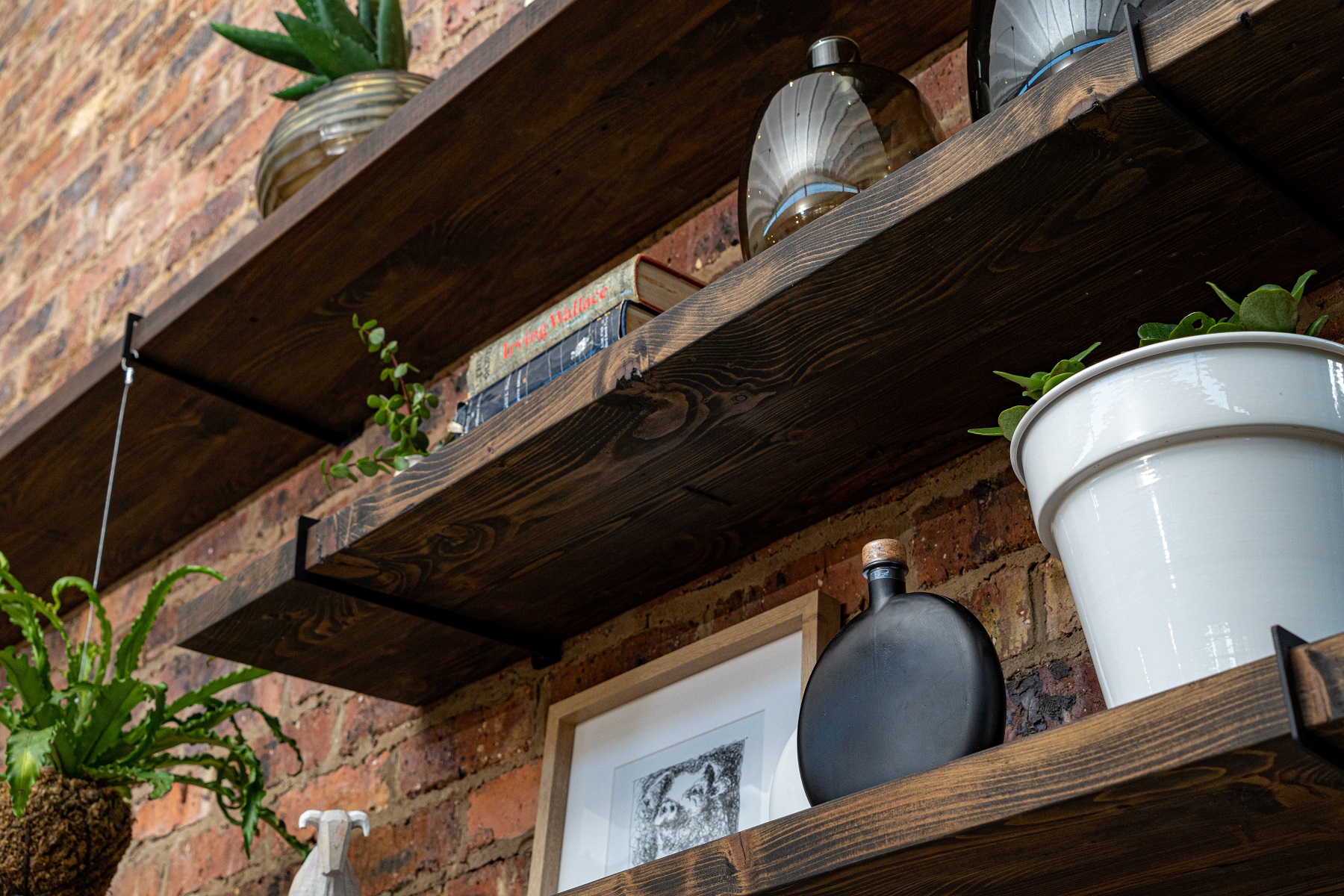
“The staircase is one of our favourite pieces in this house. Bev wanted this to be special and many designs were considered before Eykon Designs nailed it with this masterpiece. The lines of the balustrading speak to the horizontal patterns used throughout the house. It celebrates the lightness of modern architecture and the use of solid wood on the treads give a soft warm feel underfoot. The spine that holds the staircase is assymetrical, and only on entry to the staircase can you see the care, thought and engineering that went into this. Truly beautiful.”

“Our brief was to help the clients fuse their love of classic design with the simplicity of modern architecture,” says Caryn. “They drew a lot of inspiration for clean, neat designs from their travels in Scandinavia, which cultivated a love of the modern, industrial look of glass, steel and wood – but they wanted to hold onto their appreciation for the quality and care taken to manufacture antique pieces.”
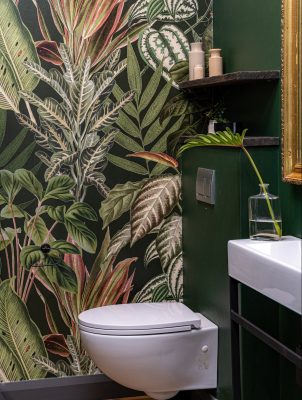
“The guest bathroom was a space we wanted to really have fun with. As one of the most used spaces in a home, we suggested a bold wallpaper to really speak to their passion for adventure!”
Details: Dandelion Designs: 072 707 7016, [email protected];
Karl Wang of KR Projects: www.krprojects.co.za; Charles Taylor of CTA: 032 946 3853, [email protected]
Text: Leah Shone Photographs: Warrick Shannon, Wokshots Photography



