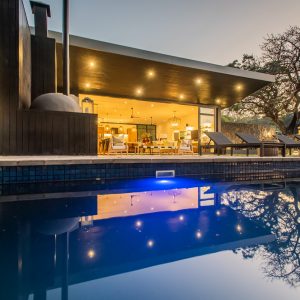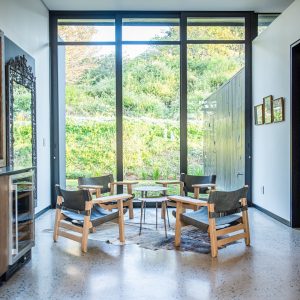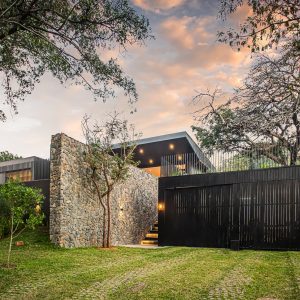The house is like a boat floating in a sea of forest. Designed by top North Coast architect Julia Rutherfoord, this remarkable Salt Rock home is modern, unique and perfectly suited to the people who live there.
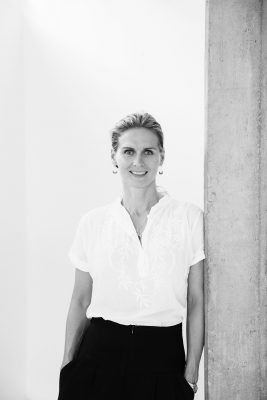
Julia stood on the large tree-engulfed property as she listened to her clients describe what they had in mind for their future home. As they spoke about their lives and the fact that they worked in the yachting industry for many years, her imagination began to take over.
“I started to imagine the story of their lives in this house and immediately an image of a boat floating above a sea of forest canopy came to mind.” And that is how the design of this four-bedroom Salt Rock home, later affectionately nicknamed the ‘floaty boat’ house, started to take form.
The house is situated on a huge stand in a tropical, boutique security estate. It has open-plan living areas, a large covered veranda, an open fire pit and a long swimming pool, all of which face and open up onto the adjacent coastal forest. The property has a number of beautiful trees, including a giant fig tree, which were all retained and included in the design by Julia and her team. “The fig tree offers privacy from the street and we used another tree, which stands in the courtyard, as a ‘feature’ of the home. We always endeavour to keep the trees on forested properties,” says Julia. “Their positioning helps me design the home and create interesting courtyard spaces for focal points.”
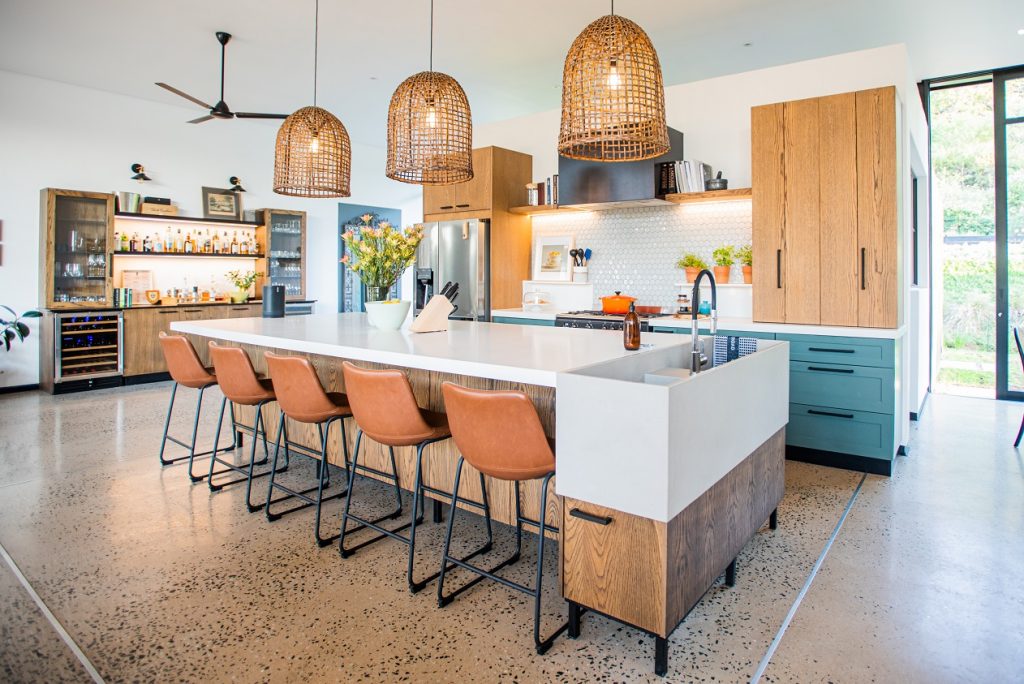
There are a number of interesting aspects to the home, which were used specifically to keep within the ‘floating’ theme. “The ceiling is clad in timber like the underside of a yacht with giant sliding doors along the length facing the forest on both sides of the house,” says Julia, “and the living area is essentially the underside of a boat with the owners living in a sea of forest.”
The bedroom wings are positioned on either side – one wing clad in timber, the other in rock. These, she says, are the stays that hold the floating roof down on either side – like the jetty for a boat.
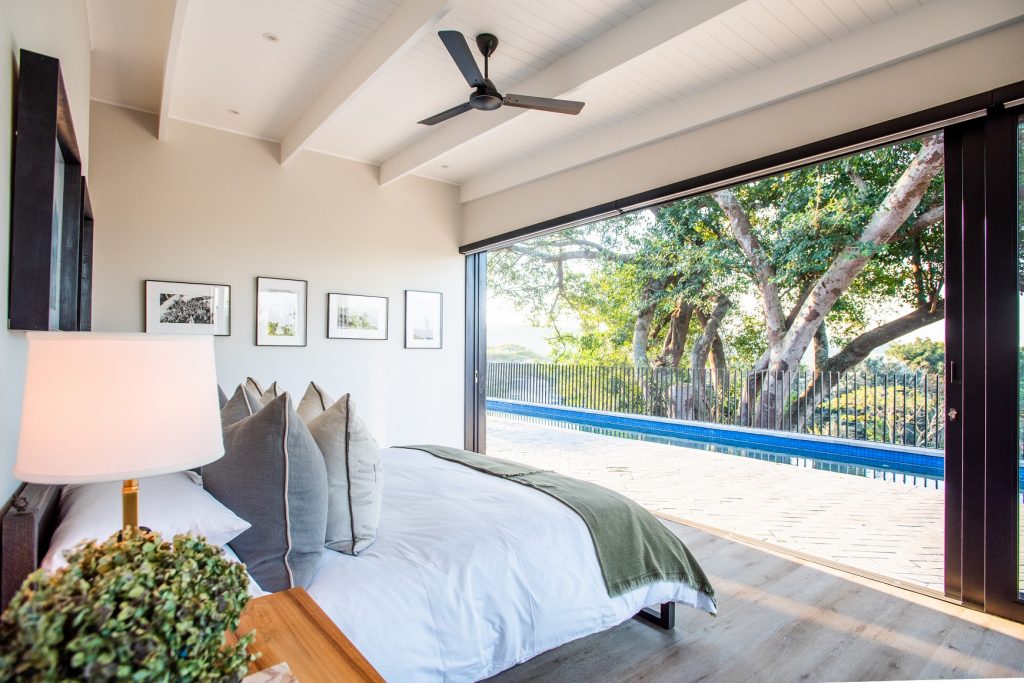
Naturally, some elements of the design were particularly tricky to construct. The floating roof design and large expanse of glass as well as the cantilever roof were all very technical. Luckily, Julia says, there were a number of top experts in place to ensure things went smoothly. “The execution was delivered expertly by the builder, Gary Wise from Wise Construction, who has a careful eye for detail.”
Renowned for her design of sustainable homes, Julia says this was an important part of the process for the ‘floaty boat’ house. The house is ‘green’ with the use of solar power for electricity, gas for heating the water instantly, water harvesting tanks and a closed-circuit pool filtration system. They also used locally-sourced materials, including local pine timber and rock cladding from the Umhlali quarry.
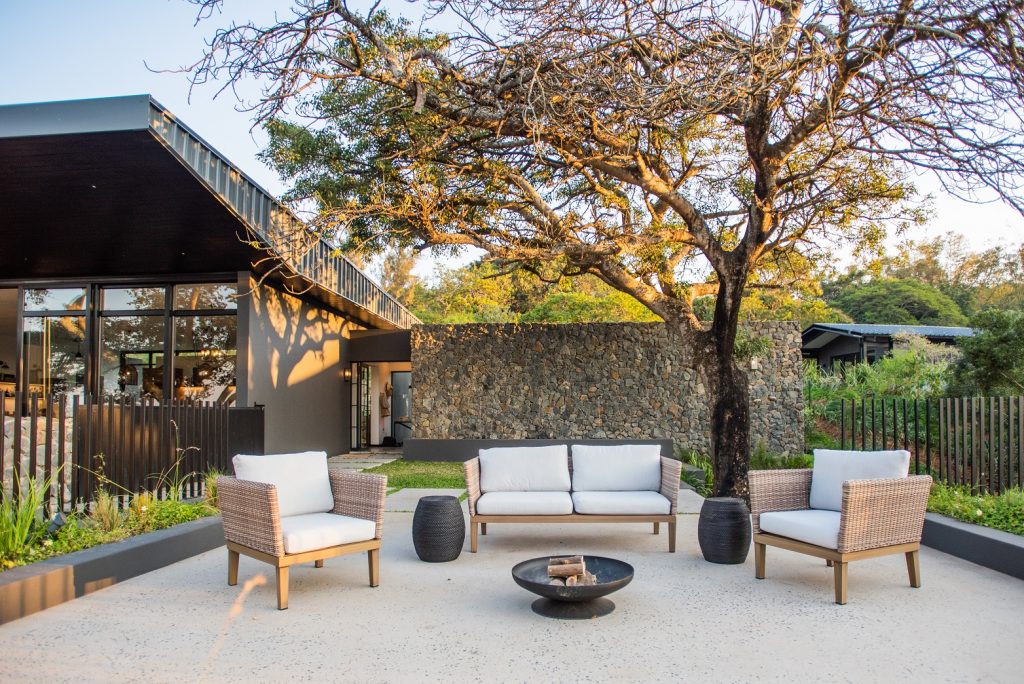
“I loved that the clients were happy for us to incorporate textures to follow the floaty boat metaphor of wood, glass and rock. The garages are set away from the house so that it sits pavilion-like in the forest. Like a boat in a sea of forest. There is no driveway – one arrives to the garage on grass blocks, making the garages look as though they are sitting on a lawn.”
Somewhat of a dream build for Julia and her team, designing this home allowed her to create a story that is unique and intertwined with their clients’ lives, profession and experiences. “We took their story and weaved it into the fabric of the property, the orientation and the trees … I am very grateful to have had such amazing clients who were so supportive of this creative journey and very encouraging throughout the process.”
Details: Architect – Julia Rutherfoord: [email protected]; Builder – Wise Construction; Engineers: JA NEL and Associates; Landscape architects – Uys & White; Kitchen – Kingston Kitchens; GT Aluminuim
Text: Leah Shone | Photos: Chris Allan Photo

