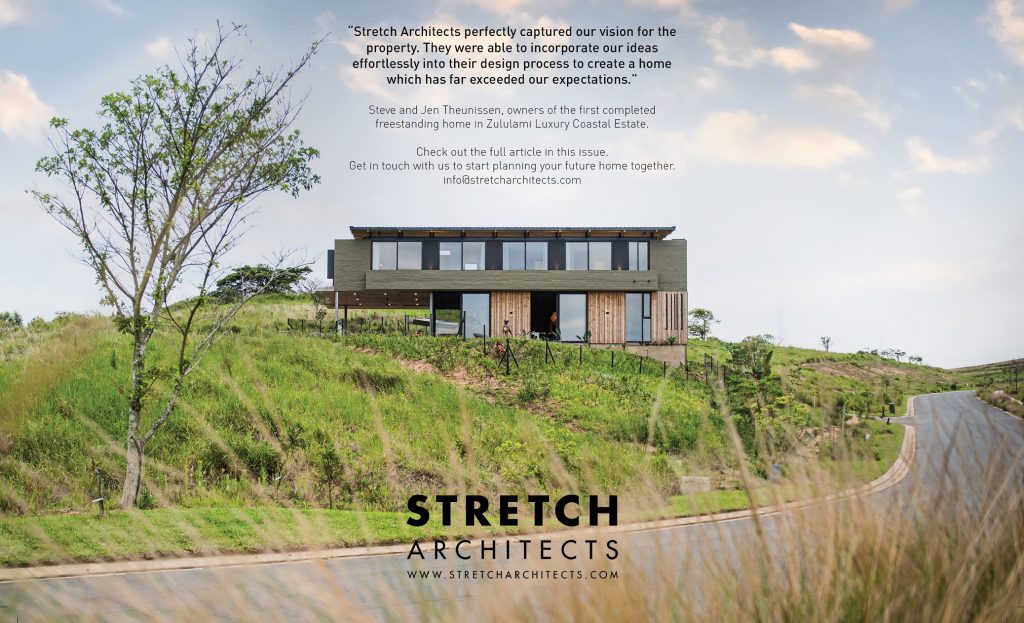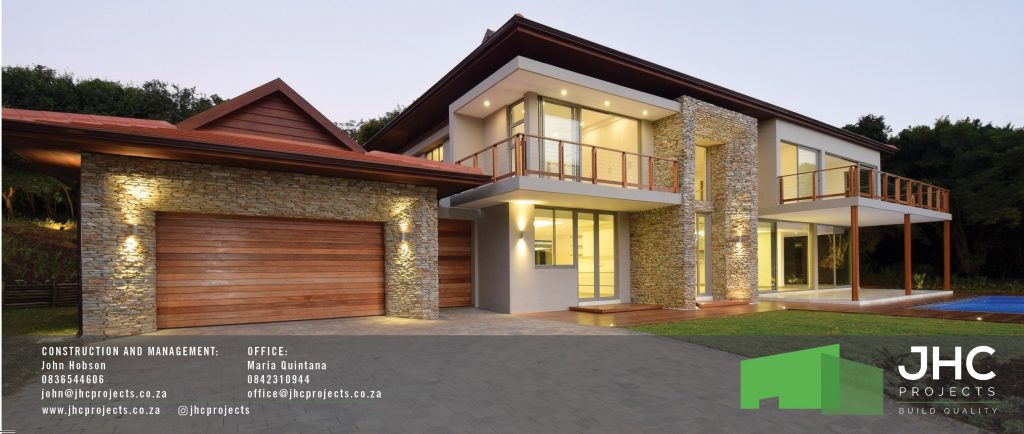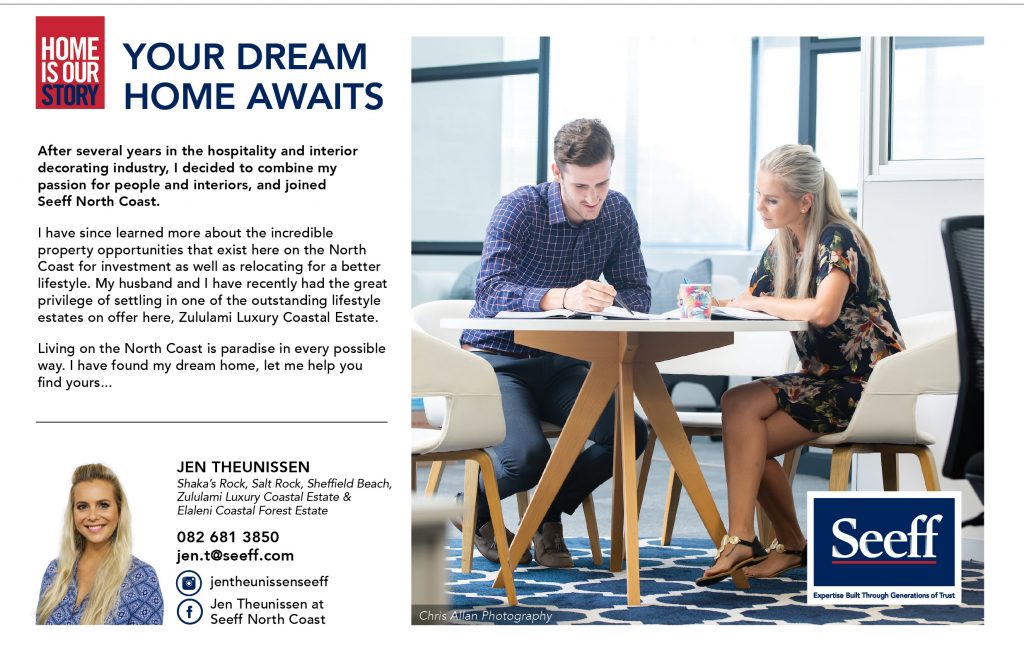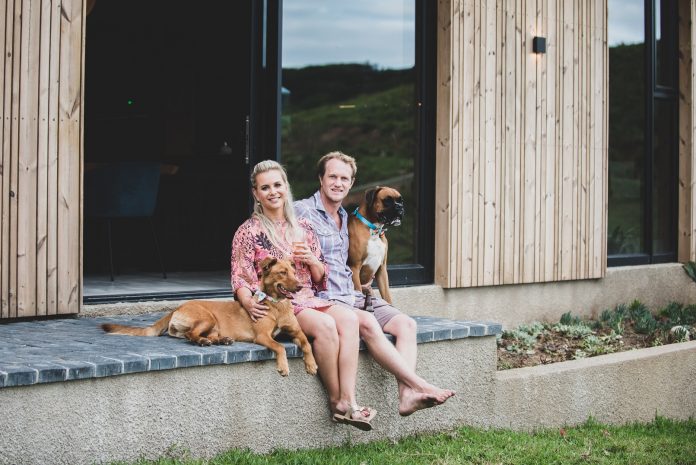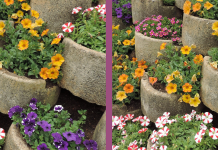This exquisitely striking, modern home is the literal realisation of a dream, and the culmination of years of saving and planning, for owners Steve and Jen Theunissen.
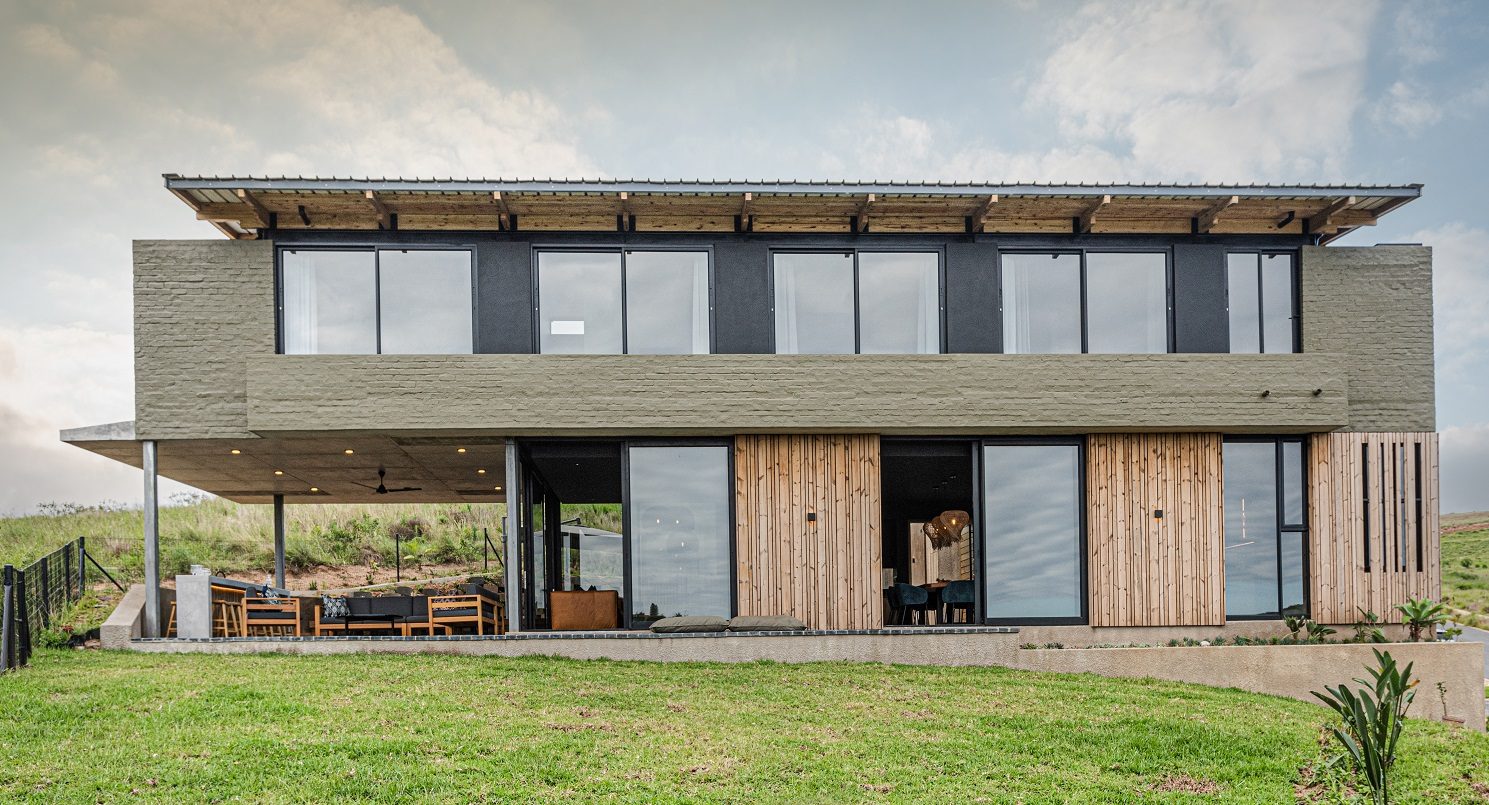
Steve, an entrepreneur who loves surfing and bird-watching and Jen, a talented interior decorator-turned-property agent, recently moved into their brand new Zululami Luxury Coastal Estate home with their fur-babies, Monte and Luna.
Theirs is the first freestanding home to be complete in the lush, 140-hectare eco-estate and is surrounded by wetlands, forest and indigenous flora and fauna. Which is exactly why the couple, who have been together for eight years, chose to build their dream home here.
“We always wanted to live in an estate. We are outdoors people, we love our dogs, wildlife and birds and hope to have kids one day. Zululami seemed like a great place to raise a family,” says Steve, who moved to the North Coast 10 years ago when he acquired a number of quick service food franchises in the area.
Originally from Johannesburg, Jen moved to KZN when her parents retired, after working as an interior decorator in Malawi. She worked with some of the top interior designers in the province for many years before deciding to move to property sales two years ago, when she joined Seeff North Coast. “I felt like it made sense and was a good horizontal shift for me,” she says.
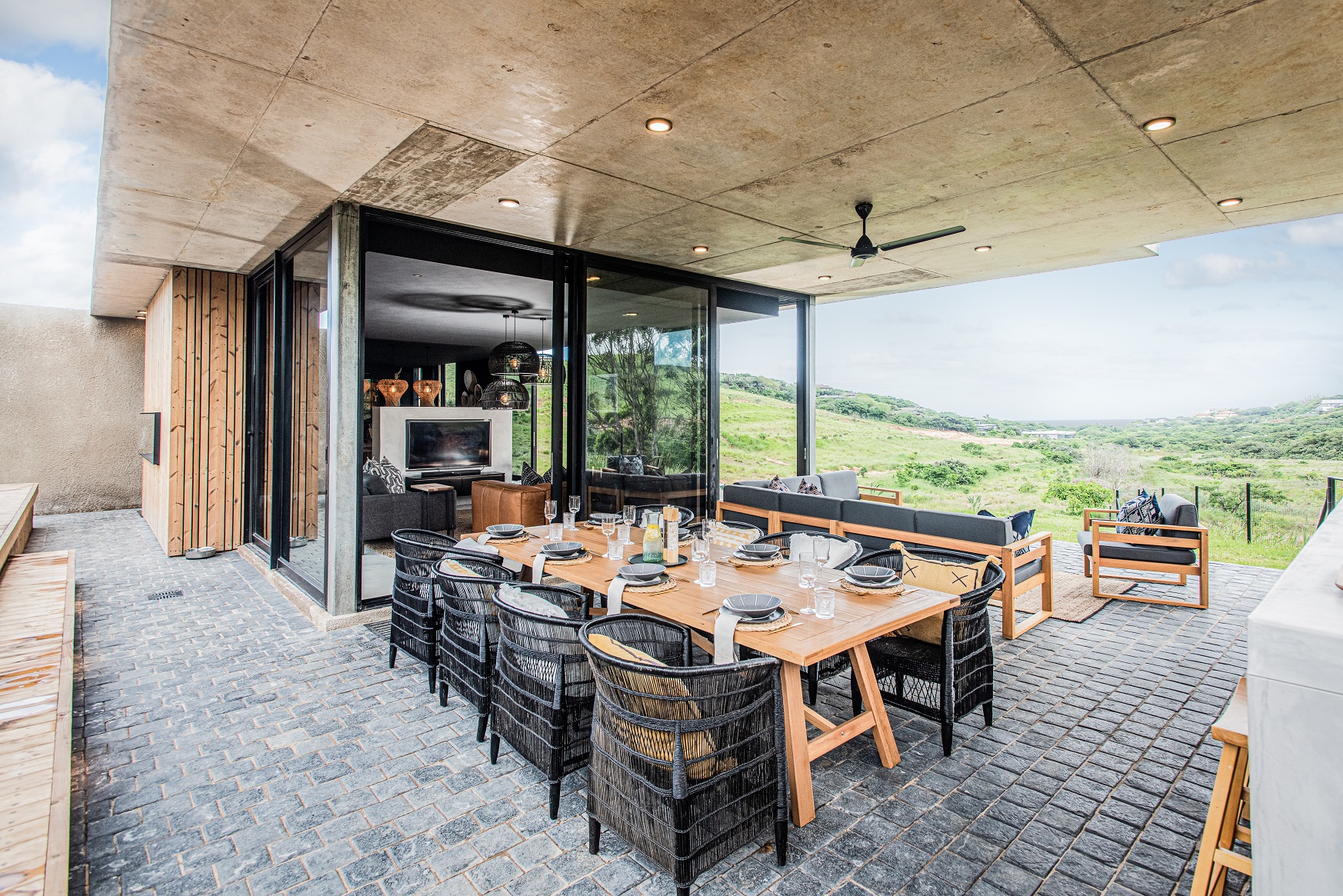
When Steve showed Jen the Zululami plot two and half years ago, they were sold. Overlooking a wetland on one side, with a distant sea view, and coastal forest on the other, it was perfect. “Throughout our time together we’ve lived with hand-me-down furniture and second-hand curtains and crockery – all because we always knew we were working towards building this home one day,” Jen says with a smile.
Designed by architect David Long of Stretch Architects, the home is unapologetically bold, untraditional and unique. It’s also warm and inviting and a place you simply want to spend time in.
The Theunissens knew what they wanted from the onset, says David. “At the very first site visit Steve and Jen laid down an uncomplicated, but challenging brief: they wanted to relax on the sunny (north) side of the house and still be able to see the wetland on the south side.”
They decided to position the house on an east-west axis, capitalizing on the views, while simultaneously creating optimal solar orientation. “We then created a ‘void’ in the form of a covered patio on the western side, effectively making the lower half of the house fully transparent.”
The floor-to-ceiling sliding doors on the ground floor bring in plenty of natural light and air flow and it was this carefully thought out plan that allowed Jen to truly ‘go wild’ when it came to the interior design of the home.
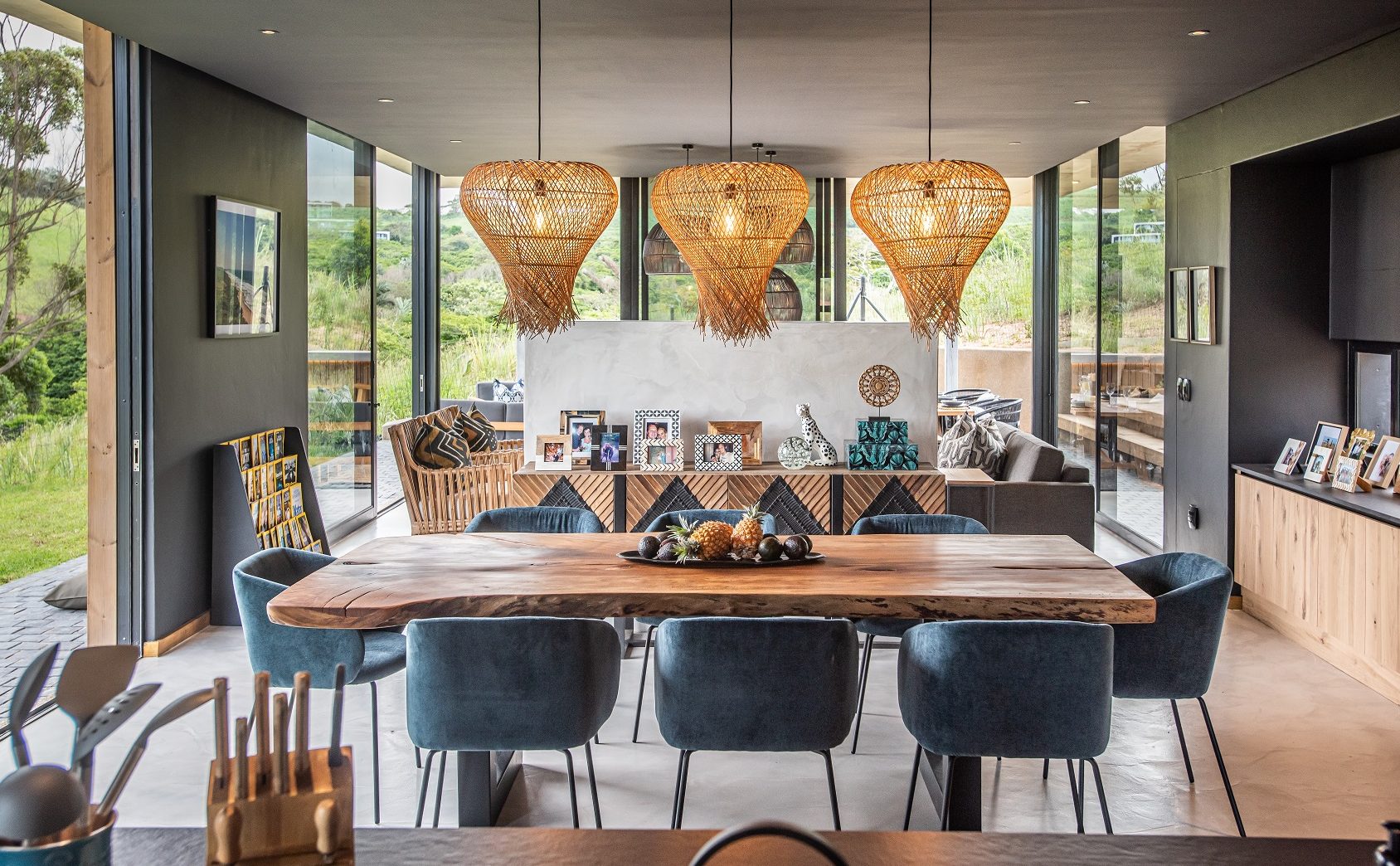
“Steve wanted a strong African feel to the home, but I wanted to keep it quite contemporary as well. I did mood boards and came up with a budget, just like I would with any other home interior, only this time he was my client,” she laughs.
Probably one of the most striking aspects of the interior is the black ceiling, a choice Jen says many people at first thought she was crazy making . “I knew with so much natural light we could get away with something quite dramatic without it feeling dark and dingy. I wanted to go for a ‘cozy cave’ feel, but didn’t want dark floors, so we switched it up and went for the charcoal-coloured walls and ceiling.” Jen’s bold move really paid off.
The downstairs living area comprises an open plan kitchen, dining area and lounge, which opens up onto a covered patio and outdoor bar, wooden decked swimming pool and garden. And it is all arrestingly beautiful.

The kitchen in particular is worth mentioning, with black matt Dekton kitchen countertops giving a slate-like look and feel and seamlessly juxtaposed with the beam oak wood veneer cupboards and grey-beige screed floor. Lots of storage and cupboard space was a must for Jen, who says she doesn’t like clutter and open shelves and prefers a clean look.
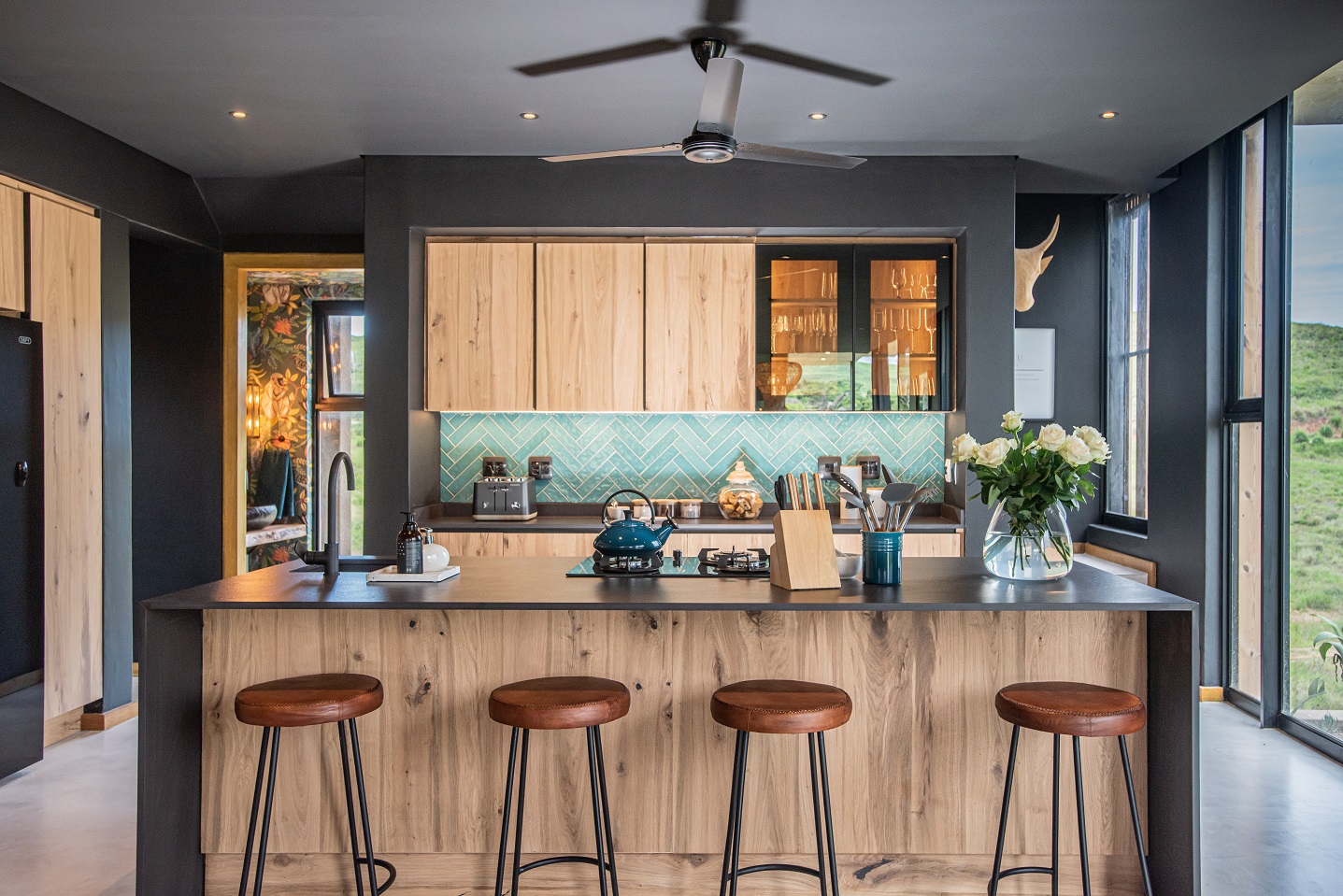
Jen worked hard to keep costs down wherever possible and, as such, was able to get away with the odd ‘spoil’ feature here and there, such as the fantastic Ardmore wallpaper in the guest toilet and the stunning dining room lights from 8 Degrees South in Cape Town. The dining room table was made locally, by a company called RB Slabs in Salt Rock.
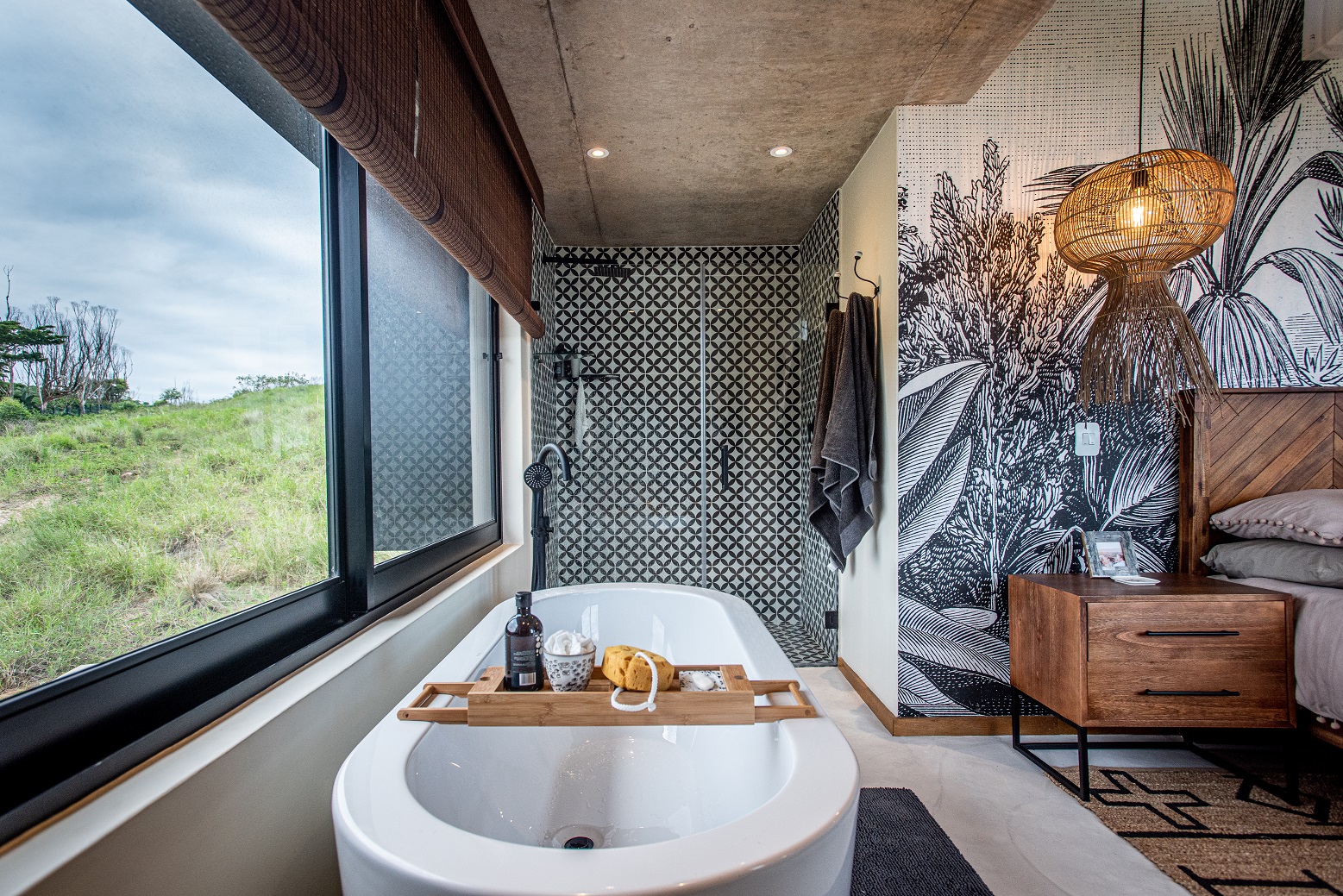
Another interesting feature downstairs is the built-in concrete divider, separating the dining and lounge areas. “We asked our builders to add it in because we were struggling to find a spot for the TV with limited wall space. Steve also wanted to be able to watch the rugby from both the bar and swimming pool,” laughs Jen.
Upstairs there are three bedrooms, a study and two bathrooms. Jen decided to go lighter on the walls, but still managed to bring in the dark by adding elements like all-black sanitaryware in the bathrooms and trendy black and white tiles in the showers.
The open plan main bedroom en-suite (with separate closed-off toilet) is a welcoming sanctuary with lots of natural light and a beautiful stand-alone bath that is framed by a massive window overlooking coastal forest.
Despite having only lived in their new home for a few short weeks, Steve and Jen are already completely settled in. “We love it here. We have seen and heard so many different birds and frogs and it really feels like we are living in paradise.”
Text: Leah Shone Photographs: Chris Allan Photo
Details:
Architect – David Long, Stretch Architects, [email protected], 083 645 2648; Building contractor – John Hobson, JHC projects, [email protected], 083 654 4606; Interior design and décor – Jen Theunissen, [email protected], 082 681 3850,
Timber design, cladding, decking, screens and gates – Sean Von Oetingen, Timber Trends, [email protected], 082 555 5415,
Zululami Luxury Coastal Estate – www.zululamiestate.co.za
