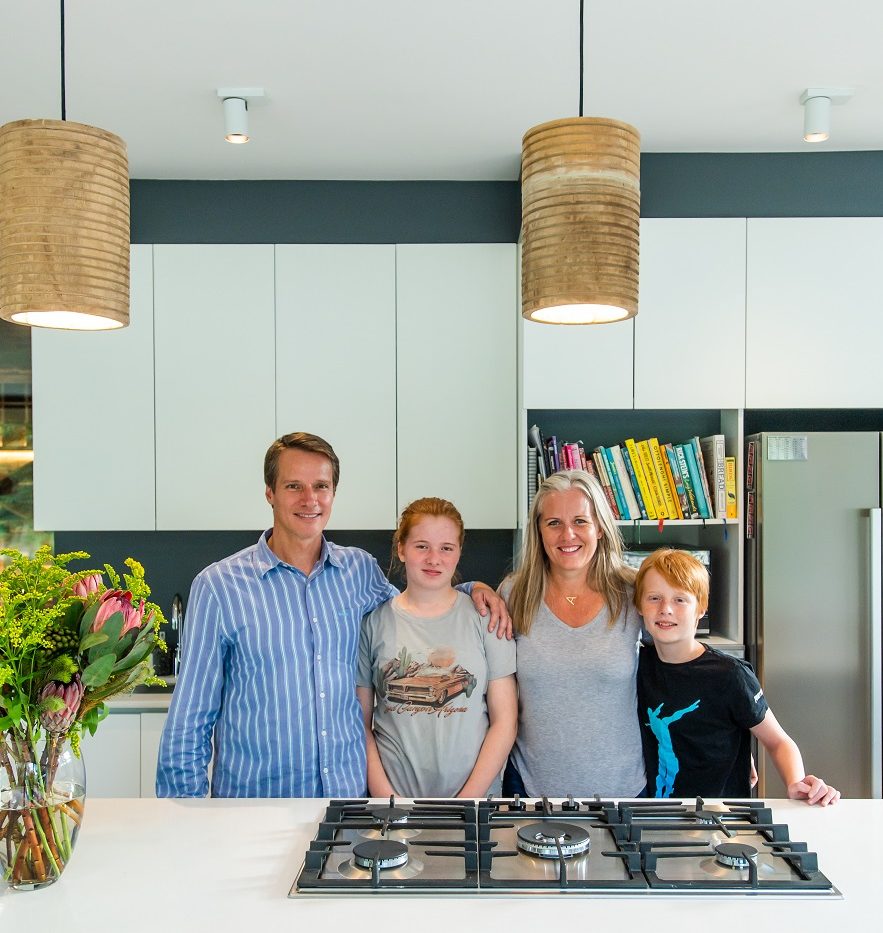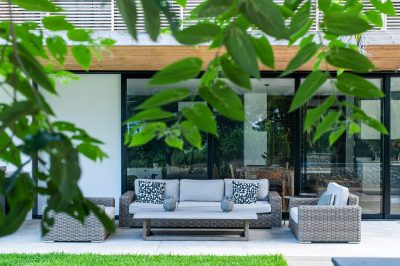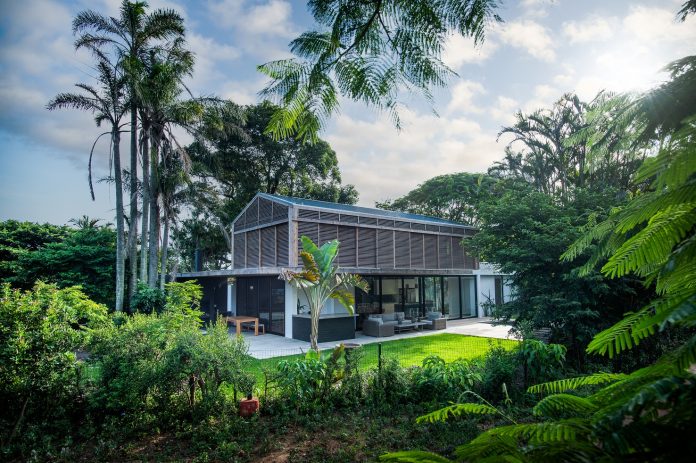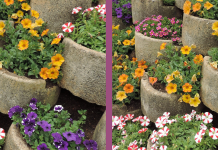Architect Julia Rutherfoord used the existing trees on a beautiful Salt Rock property to guide her as to how and where to place this light, open, tropical-inspired home.

Of utmost importance, says Julia, when designing this home, was ensuring it matched the wonderful, happy family who were going to live in it. “Our clients are lovely and we wanted to echo their joy by designing a light, tropical home that would remain true to them and the area in which it was going to be built.”
This stunning Salt Rock abode belongs to Jonah and Anne Lyall and their two children, Matthew and Caitlyn. A Salt Rock resident herself, Julia prides herself on ‘honest design that remains true to context’, and this is something she certainly seems to have achieved with the Lyall family home.
Situated in a forest within a lush, boutique estate, the four-bedroom home has an almost seamless connection with the nature surrounding it.
“The property has amazing north light and capturing this light and working around the trees were our guiding principles in the design of this tropical courtyard home. No trees were harmed in the making of this home,” says Julia.
Courtyards, fresh air, sunshine and connection to nature are all an important part of Julia’s work – her signature style if you like – in an attempt to create a refuge for homeowners away from the busy world.
Each room in the Lyall home is designed as a suite, opening up onto private courtyard spaces. “The courtyards function as outdoor rooms and these open, outside rooms are as important in the experience of space as the architecture.”

The team also wanted to remain true to the area and incorporate a Salt Rock vernacular through architectural forms, white wash, breeze blocks and the use of local quarry stone. “All materials were locally sourced and the house is able to go off the grid through the use of solar panels, water harvesting and a gas hot water system.”
The use of breeze blocks allows you to have privacy yet still feel connected to nature and, Julia says, the home was designed to look as if it is hovering above the property. “All elements were designed to ‘float’ … the 3-metre cantilever pergola is columnless and the entrance stairs float up to a hovering entrance pavilion.”
Local interior designer Haley de Charmoy joined the team towards the end stages of the project, which she says actually worked out really well. “I enjoyed coming in later because it gave me a full understanding of the site location and architecture and everything was so easy to visualize.”
 Understated and natural is the feel this house called for and Haley managed to create the look while still using as much of the client’s existing furniture as possible. She used darker walls to provide a contrast to the lighter surroundings and warm up the open spaces, complimenting the stunning organic nature of the site, trees and building.
Understated and natural is the feel this house called for and Haley managed to create the look while still using as much of the client’s existing furniture as possible. She used darker walls to provide a contrast to the lighter surroundings and warm up the open spaces, complimenting the stunning organic nature of the site, trees and building.
“I love the way this home has been designed to fit perfectly into this space. It invites nature inside and it is difficult to choose a favourite position to sit and enjoy the views from,” says Haley.
Details: Architect: Julia Rutherfoord Architects – [email protected], ; Builders: KR Projects – www.krprojects.co.za; Interior: Haley de Charmoy Consulting- 073 591 3921; Engineers: JA Nel – www.jonel.co.za
Text: Leah Shone | Photographs: CHRIS ALLAN PHOTO






