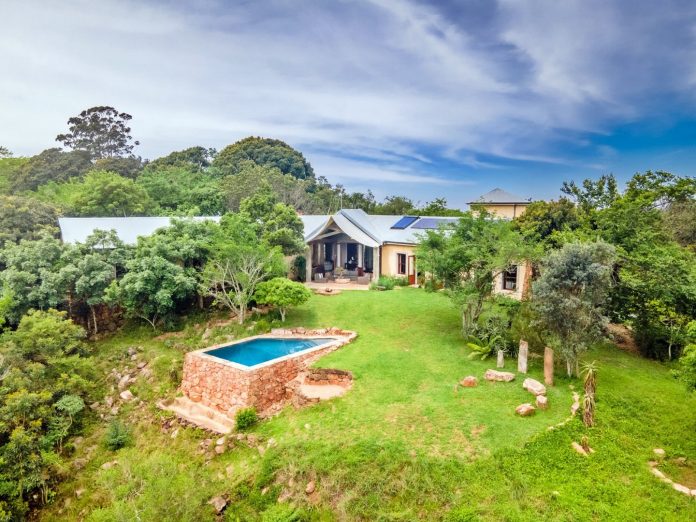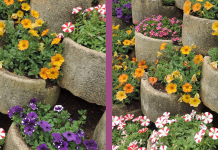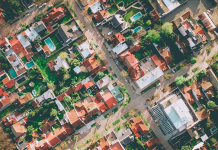It’s an overwhelmingly nostalgic feeling, standing at the top of a forested valley with the scent of indigenous trees wafting in the air and the sound of a faraway waterfall, as birds of prey soar above you. This, and so much more, awaits anyone who visits the remarkable Everton home of Gretchen and Russell Wheeler.
Crafted for those who appreciate a quality of life surrounded by nature, this secure 700m2 hilltop home is the blending of two characters – an artist and a surveyor – whose desire to be closer to nature inspired the passion project that became their home.
With its panoramic position, this home is perfect for those who don’t want to compromise or choose between space, privacy, security or ease of access to town. It’s also currently on the market under the mandate of Karen Davidson, Diamond Achiever at Wakefields, Hillcrest.

Here, heritage farm architecture and contemporary design merge in glass, stone and wood, and incomparable views, reams of natural light and the unpretentious luxury of authentic natural finishes set this unique home apart.
“We find the lifestyle of living in Everton totally appealing, so when our work in Pemba, Mozambique came to an end, we returned with our young son to build a family home in this excellent climate. Travel changes you; so when we found the property we knew it spoke to our love for space, sky and nature. After an intensive investigation into every aspect of the site and its features ,we then ordered the harvesting and treatment of our gumtree columns a year in advance and so set the project into motion. The following year we took six months off work to be fully invested in the building of this home. It was an amazing experience and such a privilege to find the perfect piece of land and then implement your dream lifestyle. We wanted to bring together everything that life taught us. The house really is a testament to Russell’s ingenuity. He brings the earth and the natural and I compliment it with soft luxury,” says Gretchen.
In 2002 they hoisted the capstone that sits above their doorway. The year is engraved on it, to pay homage to the journey and the adventure of turning this spectacular property into their home.
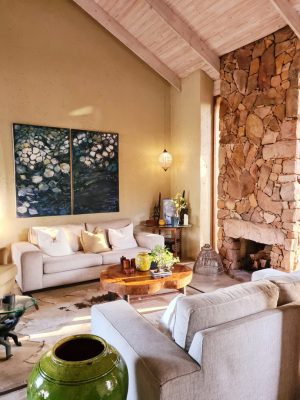
“We believe that people respond positively to our home because deep down they subconsciously recognise the striving for excellence and attention to detail in every element. There are no randomly placed trees or windows – everything has been carefully considered – from the way the gates open to the gradient of the driveway and the symmetry embedded in the design,” adds Russell.
It is no accident that the axis of the main house aligns with the sunset on equinox, or the way morning light shines in certain windows while the sunset warms others. Nature has been carefully woven around the house for nearly two decades, creating the tranquillity and harmony that one feels upon entering.
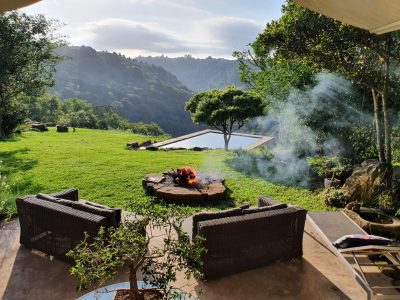
“Although we are relaxed, we love a sense of order and progression in the flow through the house.” Being a fastidious surveyor, assisted by his excellent ‘chainwoman’, Russell measured every contour, rock and tree and then placed the structures with care into the site. “We returned with noble timber from Mozambique that we melded into the design. There was no need to import stone as we utilised the natural sandstone excavated from the site”, says Gretchen.
“We tried to be practical with our aesthetic choices, while keeping it unique by flooring with a combination of screed, laminated wood and slate tiling. Over the years our home has become a repository for a quirky collection of objects d’art that are unified by their appeal to our sense of design or even humour. Many of choices are unlikely, because we don’t look for things, things tend to find us! In this way the layout and design of this home is classical, but avant-garde in its interpretation.”
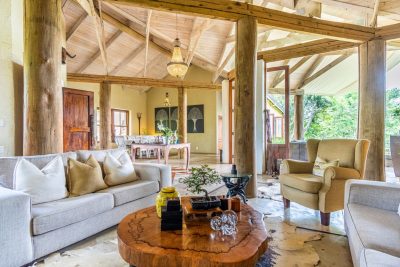
With three bedrooms and two-and-a-half bathrooms, the couple’s home boasts a private outdoor bath sanctuary off of the main en-suite – a place where Gretchen says most of the dreaming and planning for their future endeavours takes place. A guest apartment, or fourth bedroom, with its own bathroom, is in the attached tower section of the residence.
The double volume ceilings with striking, exposed wooden beams make an impression when you enter the light-filled open plan living area, which in turn spills onto a covered verandah, Zen garden, private Stonehenge area and fire pit – where afternoon coffee or drinks with friends has been a regular occurrence.
The spacious kitchen adjoins a second lounge, both with direct access to the indigenous garden where the pool perches dramatically above the treetops with views of the valley beyond.
“The sun rises over the main entrance of our home and sets over the Everton Conservancy, and we get to look down on trees and admire the natural paradise below, which is home to buck species, porcupine, caracal, bush pig, bush babies and some incredible bird life,” enthuses Gretchen.
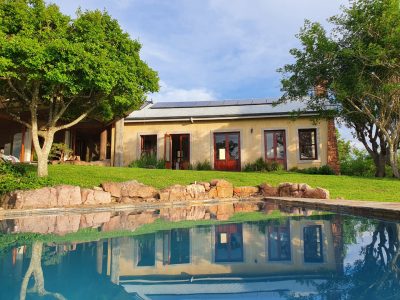
Nestled in its own forest, there is also a 120m² self-contained secondary residence, comprising of two bedrooms, one-and-a-half bathrooms, a covered verandah, separate entrance and private parking. Uninterrupted power and water systems, six generous garages, a workshop, a studio or office, laundry and domestic outbuilding completes this well-thought-out ‘private lodge’ styled home.
And the reason this glorious home is on the market? “We want to live independently off grid and our farm, overlooking Knysna lagoon, has been waiting patiently for more than a decade for us. We are project-driven, creative beings who relish ‘the journey’ and new adventures. One of the drivers for living in upper highway is the excellent schooling on your doorstep, which we no longer need. We’ve done what we can here, and now we feel like a change. It’s about redefining how light we can live on our farm. Our son, Dakota, is studying in Milan; our family and many of our friends are in the Cape, so we think it’s time.”
Details: Karen Davidson: 031 765 9760 / 073 234 4705

