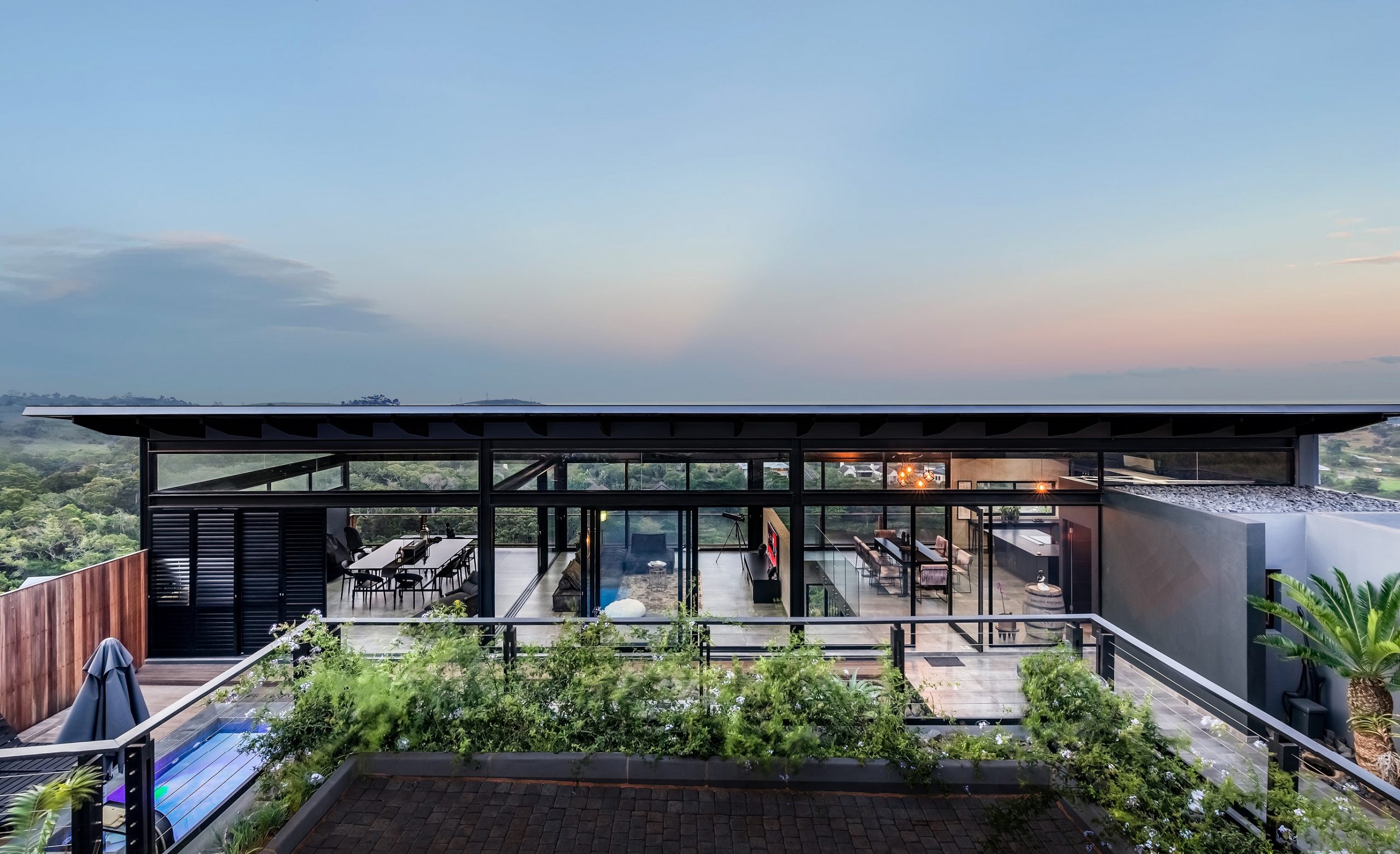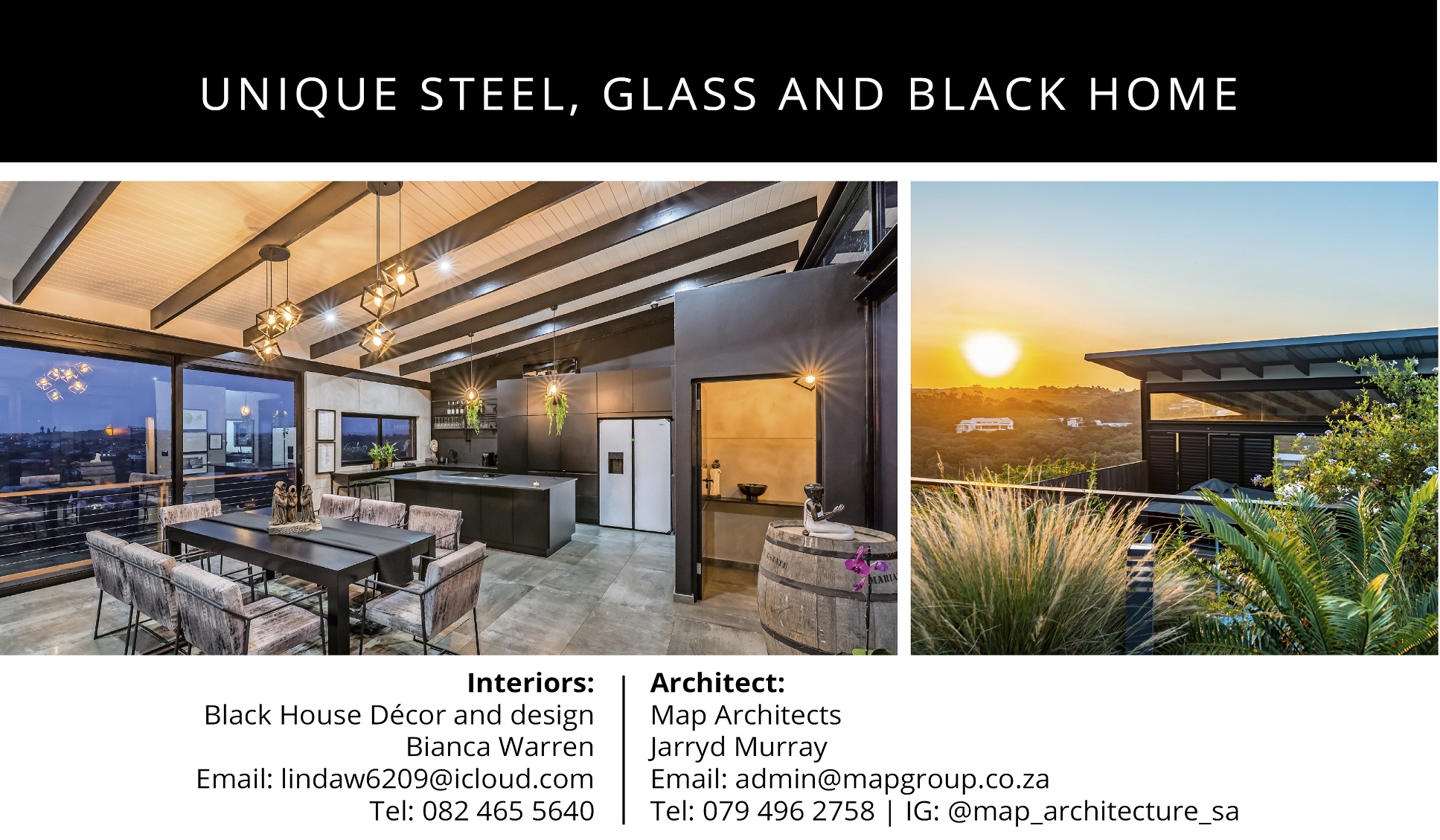Ultra-modern and avant-garde, this unique steel and glass Simbithi home blends in with its natural surroundings while managing to be bold and striking at the same time.
Linda Warren always wanted to create a glass and steel home. Having built and renovated a number of houses over the years, it was the location and breathtaking views that, she says, finally led to the design of this exciting and unusual space. “I’ve always loved the idea of a dark house, but I’d never done anything like this before.”

With the help of architect Jarryd Murray, they created a modern home that almost completely opens up to the outdoors, seamlessly merging the interior and exterior. “It was a bit nerve-wracking as there aren’t many ‘black houses’ around and even Jarryd would sometimes shake his head at me,” she laughs. It’s impossible not to stop and just take it all in when you first arrive at the top of the driveway.
Perched on a hill overlooking Simbithi’s indigenous bush, forest and dam views, the seemingly all-black and glass house is impressive and striking without being too over-the-top. It’s simplistic design allows the home to speak for itself.


Jarryd is the director and founder of award-winning architectural firm Map Architects.
“Linda’as brief was to conceptualize a contemporary open plan home that maximised on the site’s panoramic views and orientation. We used steel and glass on the upper floor to reduce the construction period along with aiding in creating transparency between indoors and outdoors. The open plan living space has the option to open up and live onto three sides – the view, the covered patio and / or the open courtyard and pool,” says Jarryd.

Passionate about supporting local, Linda used mostly small traders for all the finishes in the home. “There is so much local talent and I’m very happy for anyone to contact me so I can pass on their details.”
Details:
Jarryd Murray
[email protected]
IG: @map_architecture_sa,
079 496 2758;
Linda Warren
(for details of local businesses used) [email protected]



