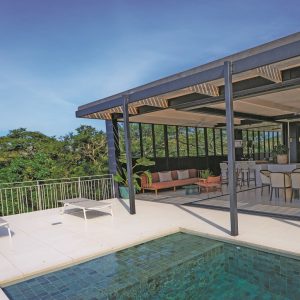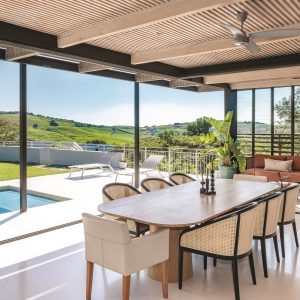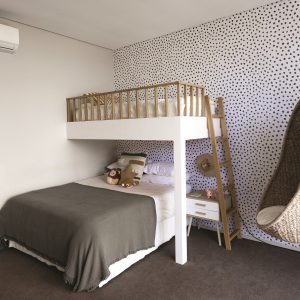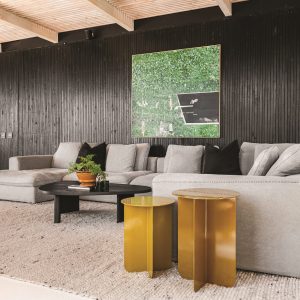Designed for an outgoing family of four looking for a home that would deliver a sense of tranquility and connectivity, this beautiful Elaleni bungalow is the epitome of modern North Coast living.
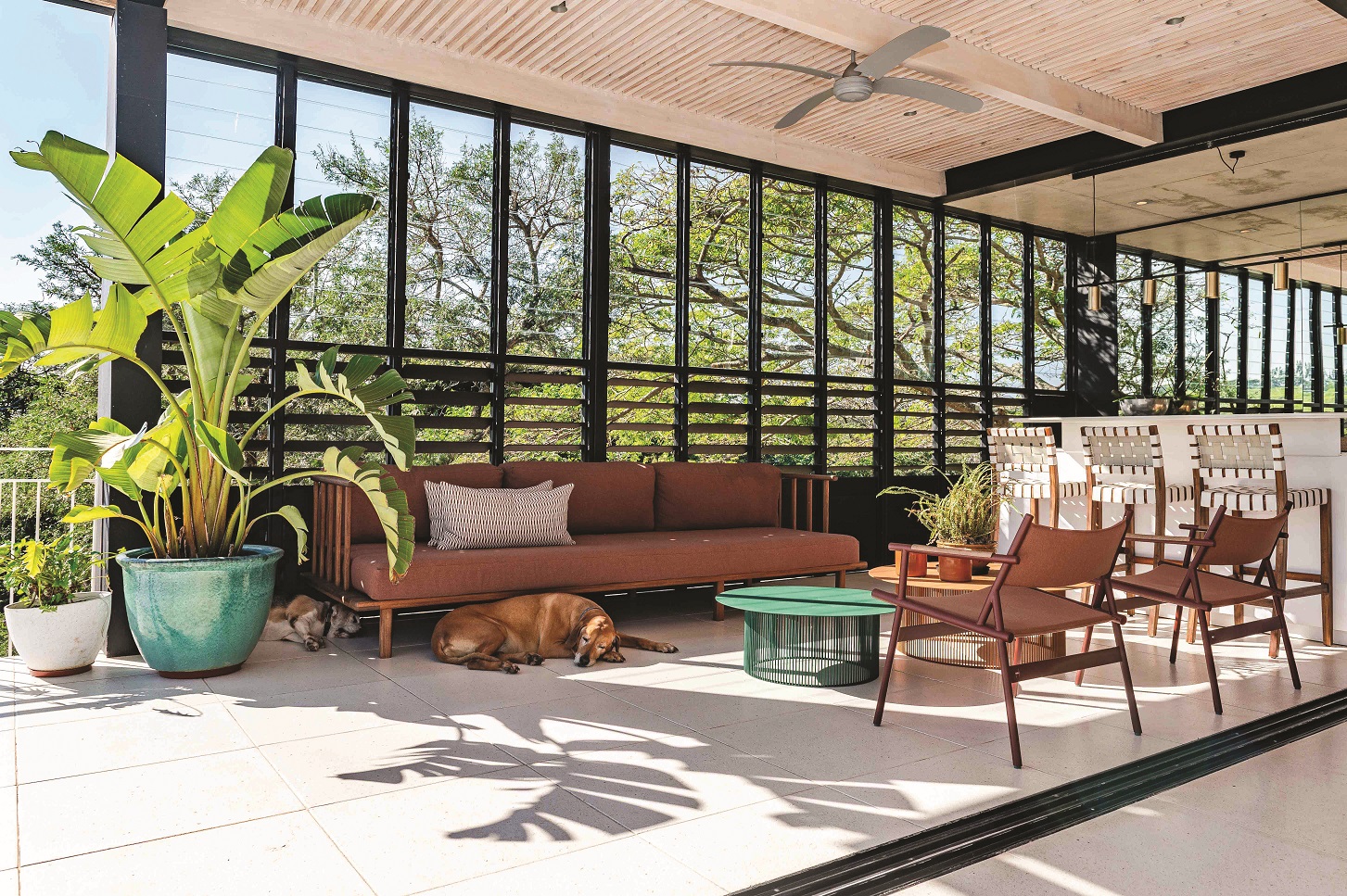 It’s clear, from the moment you enter the front door, that the owners of this stunning four-bedroom home knew exactly what they wanted and had worked with an expert team to achieve it. The distinctly modern, mid-century contemporary bungalow look and feel was realised by the coming together of two KZN professionals – architect Lisa Rorich and interior decorator Julie Gillmer.
It’s clear, from the moment you enter the front door, that the owners of this stunning four-bedroom home knew exactly what they wanted and had worked with an expert team to achieve it. The distinctly modern, mid-century contemporary bungalow look and feel was realised by the coming together of two KZN professionals – architect Lisa Rorich and interior decorator Julie Gillmer.
Having worked on projects together in the past, Lisa and Julie’s goal was to meet the owners’ needs, capturing both their love for indoor/outdoor family living and taste in contemporary art.
“This is the product of an excellent client-architect relationship. Lisa created the perfect bungalow for the family to either put their feet up and chill, or open their home up to friends and entertain.
“The relaxed, seamless, ‘open plan living’ design of the home achieves a sense of tranquillity while still emulating the family’s energy,” says interior designer Julie.
One of the most important elements in the client’s brief was to have an open living space, where all of the family members could feel connected to one another, even if everyone was in a different room in the house.
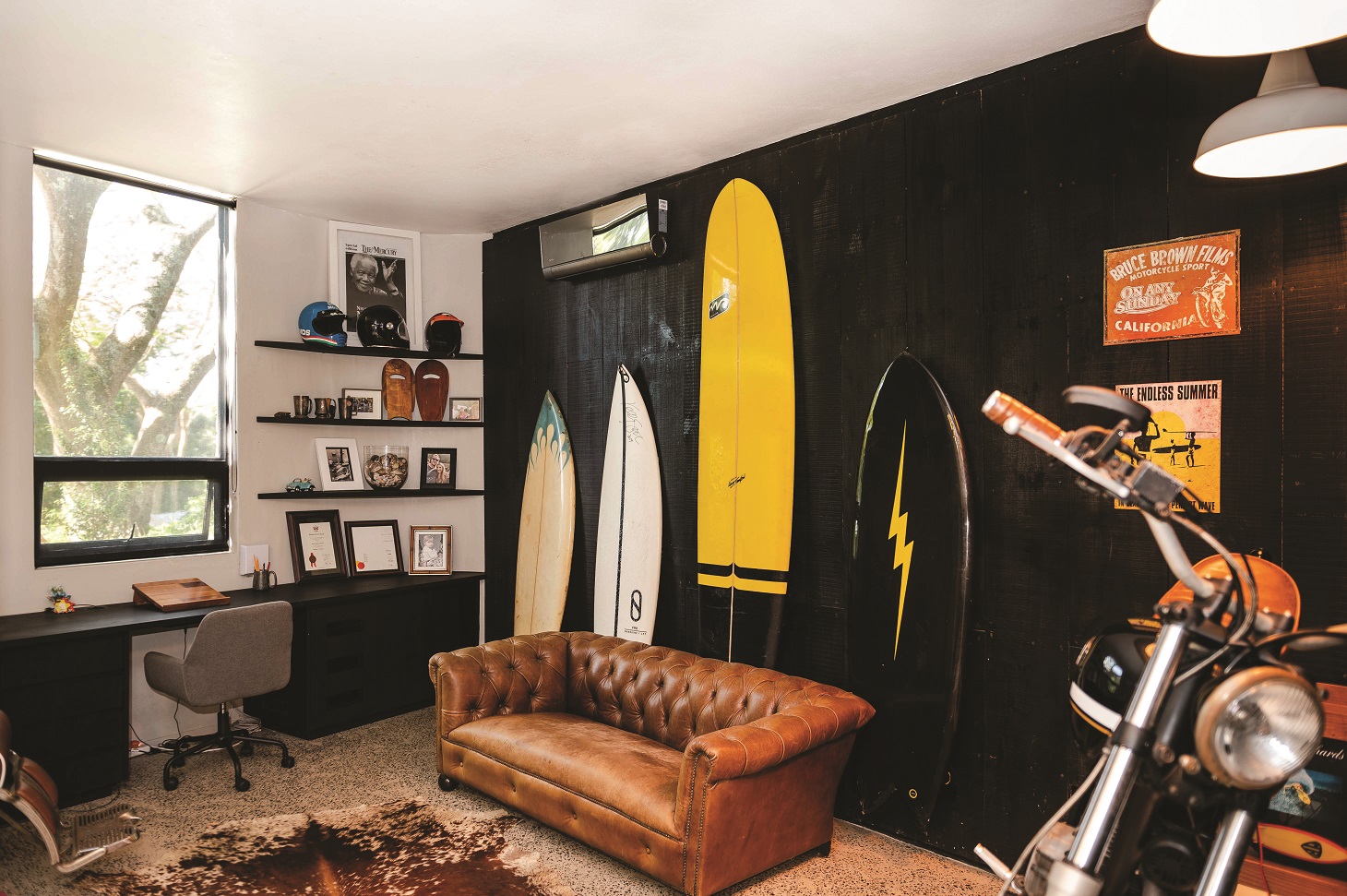 “Being asked to decorate this exceptionally-designed, textural space with perfect finishes, features and flow was a dream come true,” says Julie. “It also helped that the owners wanted to invest in pieces they loved, allowing me to carefully curate each space, rather than putting something in a room ‘just because’. This helped achieved the uncluttered, stylish mid-century look.”
“Being asked to decorate this exceptionally-designed, textural space with perfect finishes, features and flow was a dream come true,” says Julie. “It also helped that the owners wanted to invest in pieces they loved, allowing me to carefully curate each space, rather than putting something in a room ‘just because’. This helped achieved the uncluttered, stylish mid-century look.”
Entering the home on the ground level, you are greeted with a masculine, retro and very cool sunken office/study. Surrounded by glass with an offroad dirtbike taking centre stage, surfboards carefully propped up against a black, wood-panelled wall and an old-school barber’s chair positioned in the corner, this is a certainly an eye-catching space with stories to tell.
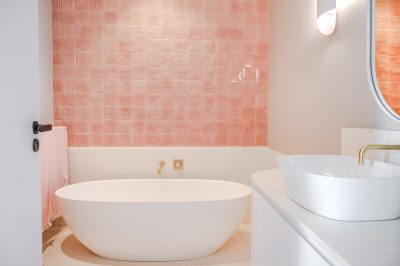 As you move upstairs towards the living area, the beautiful and quirky guest bathroom is at the top of the staircase. “The guest bathroom is one of my favourite spaces,” says Julie. “The iconic tiger print wallpaper, green marble vanity and imported gold sanware make it a fun, stylish and glamorous space, which is very indicative of the clients’ personalities!”
As you move upstairs towards the living area, the beautiful and quirky guest bathroom is at the top of the staircase. “The guest bathroom is one of my favourite spaces,” says Julie. “The iconic tiger print wallpaper, green marble vanity and imported gold sanware make it a fun, stylish and glamorous space, which is very indicative of the clients’ personalities!”
From then on the home flows beautifully from one zone to the next, with beautiful and varied textures adding interest and depth along the way. The palette is fairly neutral, with pops of colour throughout.
The kitchen and its centre island were clearly created for kids or friends to connect while someone is cooking and, as the owners love to entertain and have friends over, the outside patio, braai and bar were made to connect seamlessly with the kitchen and dining area.
“The owner’s wife loves colour, so we opted for a fun, colourful outside Terracotta sofa paired with the Haldane Cha Cha coffee tables, picking up the pool tiles and art. The dining room table was designed by us and manufactured by Ken Leiman Furnishings.”
The main lounge area is stylish, clean and comfortable – perfect for enjoying a glass of wine with friends. “The choice of a 100% wool Otto Hoffman rug to sit on around the fire was intentional to create a wonderful level of comfort and relaxedness,” says Julie. “We kept the space neutral with green pops of artwork in the main living room bringing the outside in. The floor-to-ceiling stack back glass doors slide away into cavities, bringing the outdoors inside beautifully and offering the perfect view of the ‘Ruby Rose swimming lady’ sculpture – a prized piece.
The family TV room is a dark, cocoon-like space, perfect for lounging on the sofa or tucking away in the beautiful window seat with a book and the comforting sound of the water feature outside behind you. Brilliant pops of mid-century glassware, books and cushions add to the comfort and interest of this cozy space.
“The girls’ rooms are perfect for each of their personalities, in their favourite colours. The master bedroom was painted dark to create a calming, moody space and a perfect backdrop, allowing the Lrnce artpiece imported form Morocco – the feature of the bedroom – to pop.” The room (like girls’ rooms) opens out onto the central garden and swimming pool.
Details: Lisa Rorich Architects, [email protected], 083 973 8803; Julie Gillmer Interiors, @juliegillmerinteriors
Text: LEAH SHONE | Photographs: MO HEINE & LETICIA COX

