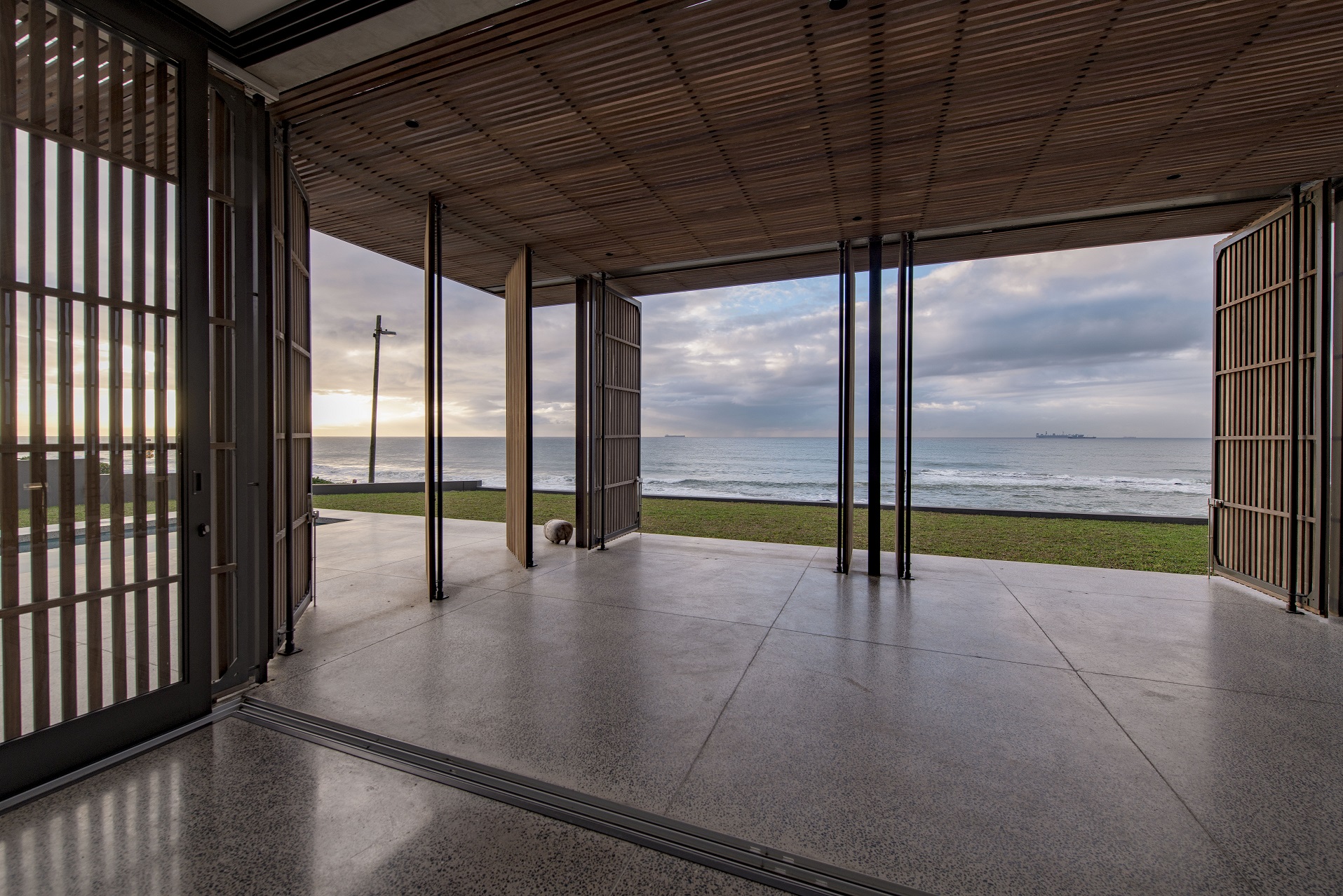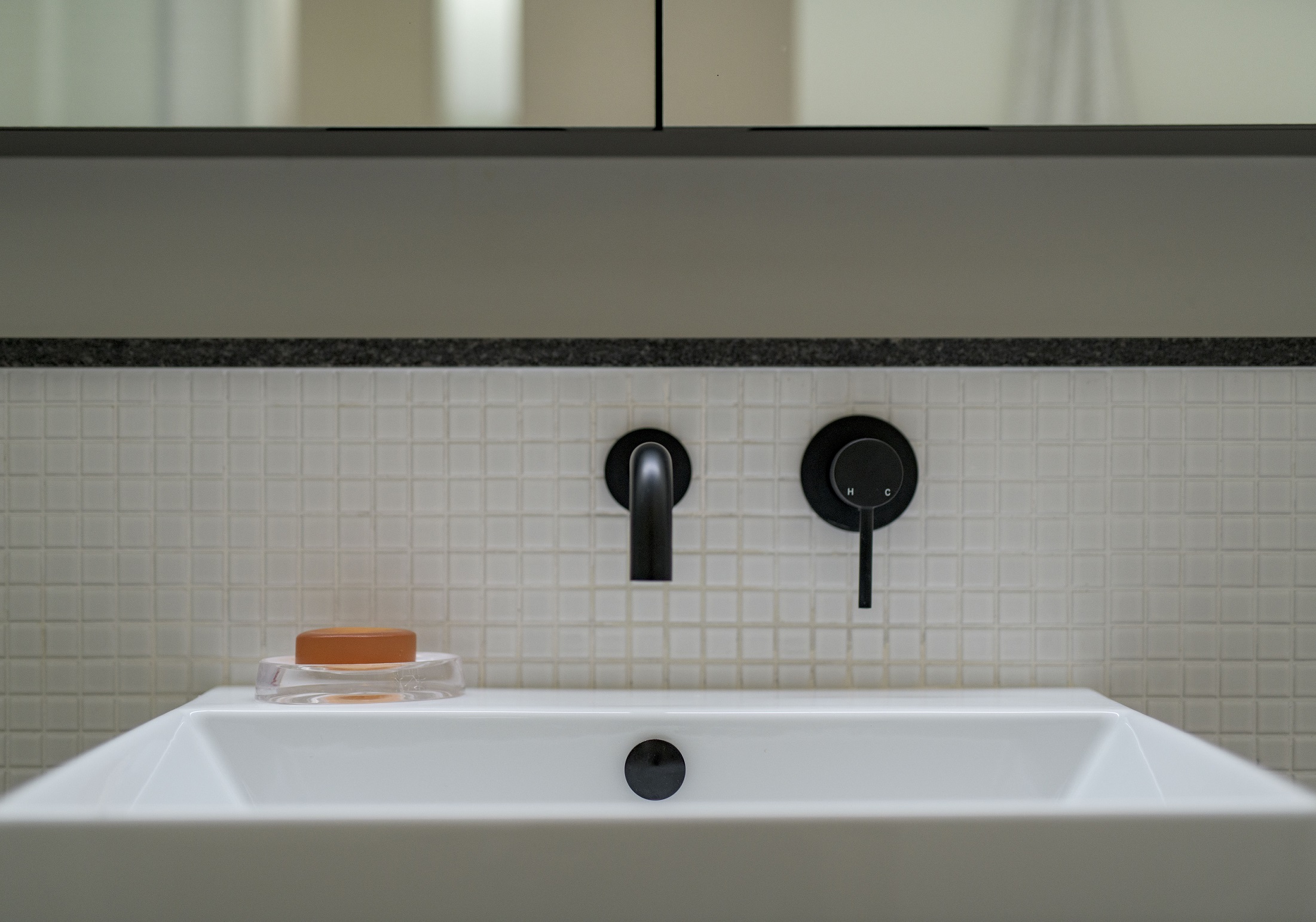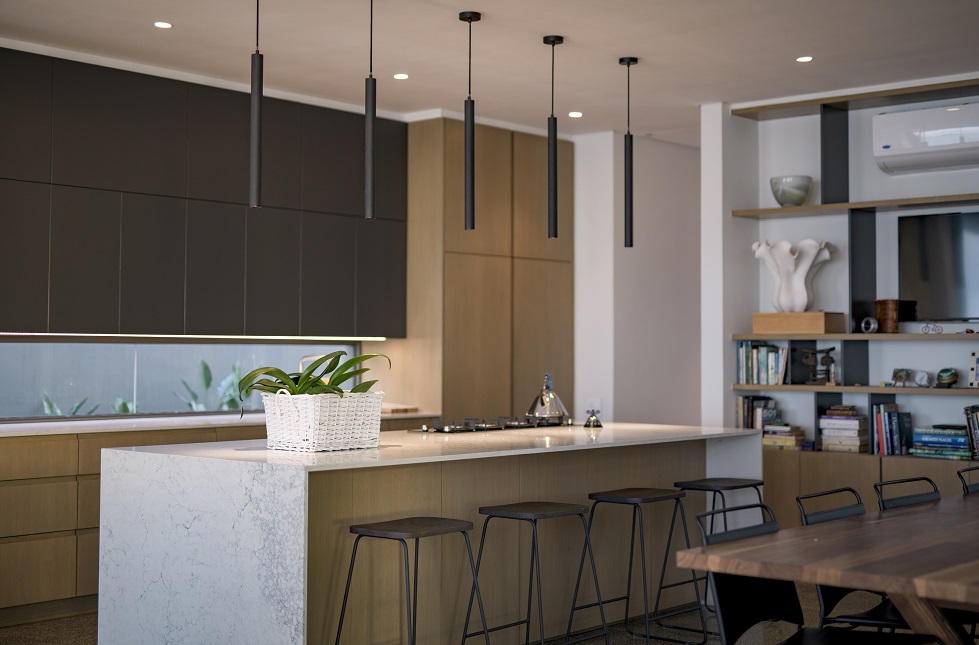It’s a serene space that was carefully curated to be a coastal home with purpose where relaxation, privacy and designer living blend into a perfect masterpiece.

Every inch of Julian Murdoch’s sea-side house in Umdloti has been custom made. It is a design dream that was mindfully curated paying homage to artisan skills, natural materials and clever engineering.
“I have been thinking about this home for a long time, gathering ideas in my travels and on Pinterest. I knew exactly what I wanted, down to the detail – a simple home that is comfortable, liveable, private and connected to the sea,” says Julian, a lawyer who enjoys being active outdoors and is currently getting ready to sail the Cape2Rio in 2020.
“When I bought this property in 2015, it had one of the original homes on it with an asbestos roof. It was insufferably hot in summer and very small, but it was the perfect canvas to start something new and build what was in my mind. A home with Scandinavian practicality and simplistic design, mixed with the modernist style of America.”
The result is a single-storey, open-plan home that has mastered the trend of bringing the outdoors in, allowing for uninterrupted sea views thanks to the genius wooden shutters surrounding the house – a striking, and incredibly practical feature.
“I saw these shutter-type screens overseas about 20 years ago and it stayed with me. The house was built around these shutters, which were pivotal to my design.”
The massive, complicated shutters had to be specially designed by an engineer who was given a clear brief to create multi-directional screens that looked simple and would provide security and protection from the coastal wind and sun.
“Everything opens up and can be adjusted as needed. The shutters probably cut out 50 percent of the wind, and you are safe while not feeling as though you are sitting behind bars,” says Julian who lives in the house with his pavement special dog, Snowy.

Walking through the house, every space is a surprise thanks to interesting features such as the unexpected window slithers placed horizontally at the bottom of the wall, resting on the polished, concrete floors. The super sleek, monochrome bathrooms are flooded with natural light entering through hidden skylights that highlight the elegant finishes. One basin in particular is quite spectacular. Set in an all-black bathroom, the marble basin is engrained with what looks like fossilised, shimmering shells. Simply striking!

The open plan kitchen is a refined open space with a distinctive detail. “I really like glass panels and had this idea to have a window instead of a wall as a backsplash in the kitchen. It works and it’s different.”

The backsplash window looks out onto a dark grey wall that highlights the beautiful pops of colour from the Strelitzia flowers planted alongside the house.
“It’s a small house, but through design elements such as the expanse of glass and height, it looks and feels big. We were careful not to have wasted space anywhere and to maximise the view. It turned out to be exactly what I had envisioned for so long and I really enjoy coming home.”
Details: Bloc Architects – 031 566 3320, website: bloc.archi; Builder – Jaydee Marx
Text: Elana Wagner Photo: Byron Du Bois Photography


