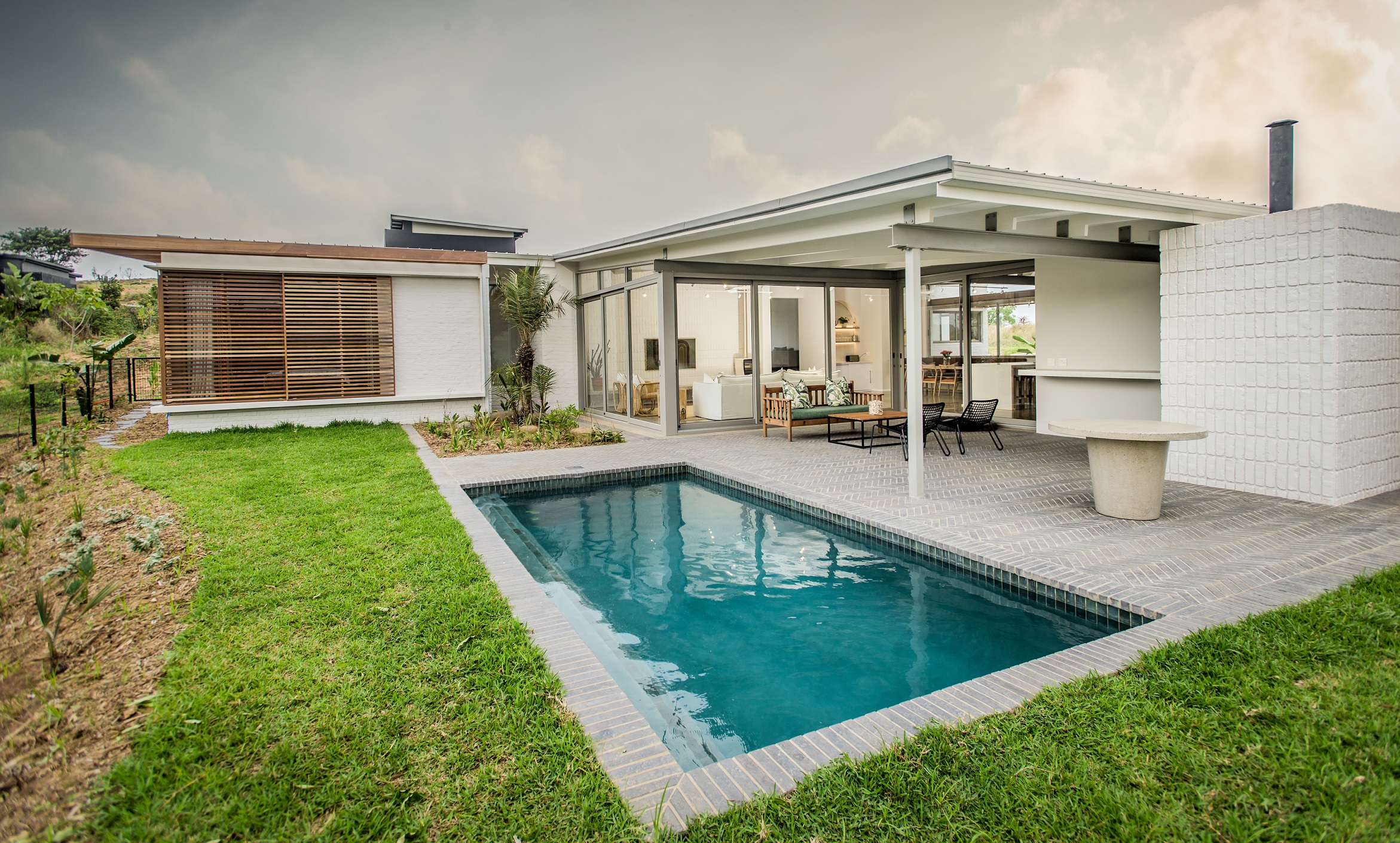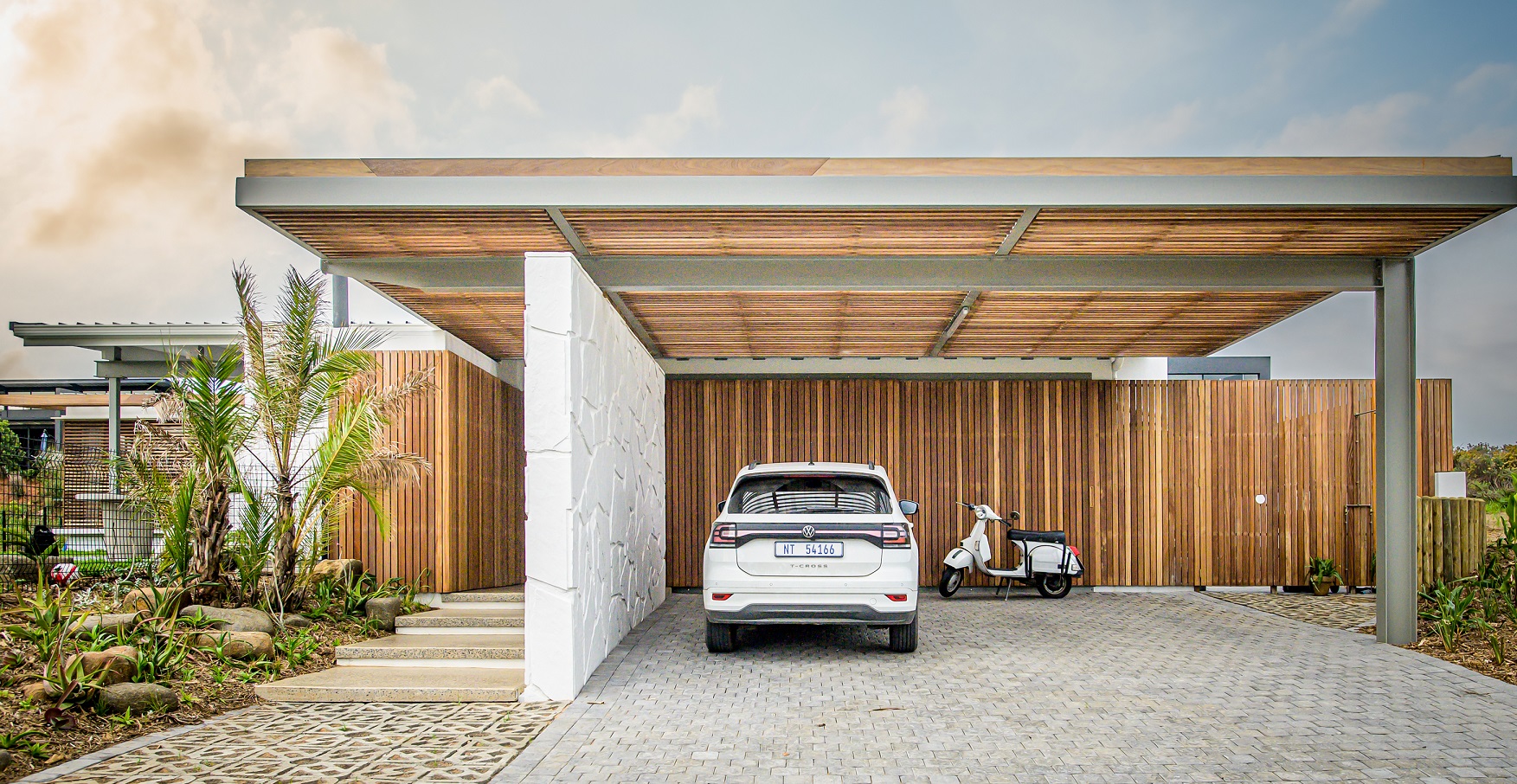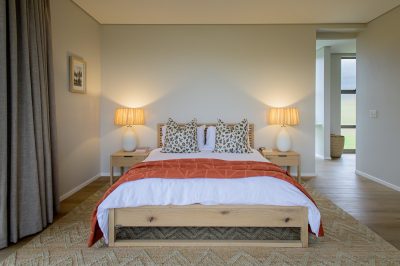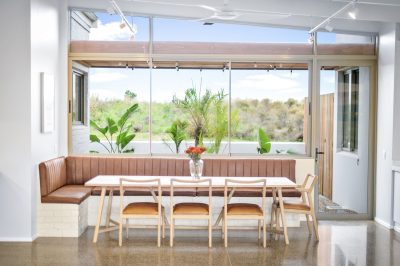They say team work makes the dream work . . . and this certainly seems to have been the case with the design and construction of this beautiful Zululami home.

It may be small, modest and unassuming, but there is nothing dull or bland about this stylish abode in the Zululami Luxury Coastal Estate.
Exuding a slightly retro ‘Californian beach-house’ vibe, there are countless special touches and details that make the house both incredibly unique and perfectly suited to the family that calls it home.
Designed by Paul Nel Architects, the three-bedroom, three-bathroom house was carefully planned and configured to suit the needs of the outdoorsy and minimalistic family of four it was intended for.
 The home was built by Jemstruct, who completed the project in just seven months. Owner Matthew Chaplin believes the reason the build was such a great success was because everything was ‘done right’ from the beginning. “The architect spent time getting to know the family, finding out intimate details about their lifestyle, and when he showed them the first draft of the plans, they were thrilled.”
The home was built by Jemstruct, who completed the project in just seven months. Owner Matthew Chaplin believes the reason the build was such a great success was because everything was ‘done right’ from the beginning. “The architect spent time getting to know the family, finding out intimate details about their lifestyle, and when he showed them the first draft of the plans, they were thrilled.”
The owners did their homework as well, says Matthew. “They had a comprehensive bill of quantities compiled and got quotes and met with different builders before deciding to go with us. They were really hands-on and every time we needed their input, they came straight to the site and made quick decisions. This helped the process move quickly and smoothly.”
Despite being surrounded by much larger homes, this 340m² open-plan house stands out because of its unique finishes and carefully thought-out floor plan.
Located at the end of a cul-de-sac, alongside a green belt, there is a floating, concrete staircase and striking, white painted slasto-tiled wall to greet you at the front door and lead you towards the entrance.
Instead of a typical, long design (with the kitchen, dining room and lounge all in a row) the house has an L-shape structure, and the relatively small yet lovely kitchen is practical and well thought out.
Stunning, polished concrete floors run throughout the home, and are showcased beautifully in the spacious living area. The dining room has a built-in bench and long dining room table that are tucked away to create a wonderful sense of openness.


Another unique feature (the house is home to two teenage boys), is the second kids’ lounge, situated between the two boys’ bedrooms. The entire section can be closed off with an oversized glass sliding door, allowing the teens to have their own space while still being part of the home.
There are a number of other elements that speak to the family’s lifestyle and needs, including an outdoor shower to rinse off after being on the beach, a store room for surfboards and bikes (instead of a typical garage) and even an alcove built specifically to house a piano (for the musically-inclined son in the family).
In fact, everything about the design resonates with the minimalistic, less-is-more, slightly quirky ethos of the family who live there.
“The owners didn’t want a big home, but they still wanted something beautiful that they could be proud of,” says Matthew. “I think we have managed to give them that. Every space has a purpose and the interior and exterior of the home merge perfectly to create a sense of space and calmness.”
Details: Jemstruct – www.jemstruct.com, @jemstruct_sa, www.paulnelarchitects.com @paulnelarchitects




